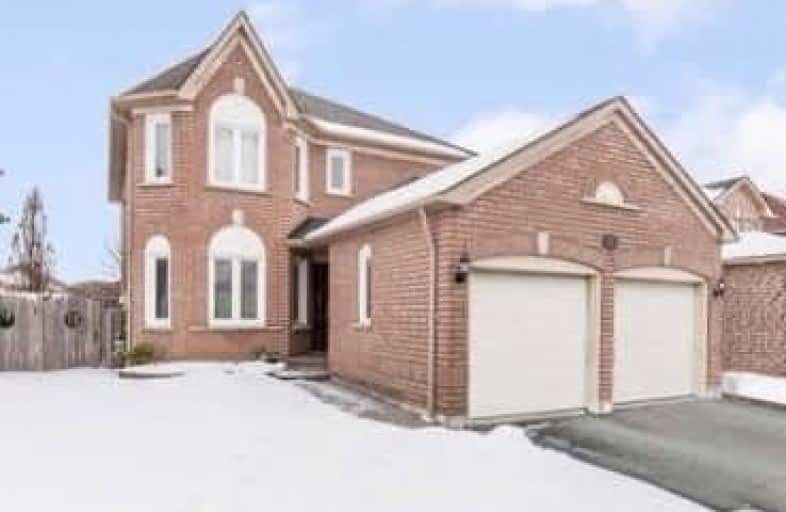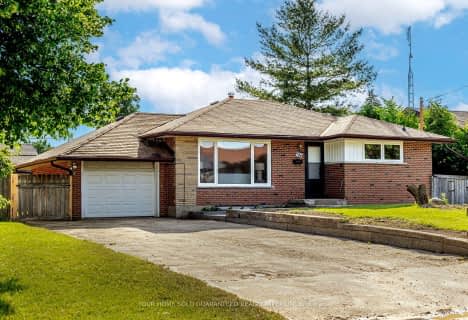
St Paul Catholic School
Elementary: Catholic
2.49 km
St Bernard Catholic School
Elementary: Catholic
2.06 km
Glen Dhu Public School
Elementary: Public
2.39 km
Sir Samuel Steele Public School
Elementary: Public
0.55 km
John Dryden Public School
Elementary: Public
1.08 km
St Mark the Evangelist Catholic School
Elementary: Catholic
1.04 km
Father Donald MacLellan Catholic Sec Sch Catholic School
Secondary: Catholic
2.44 km
Monsignor Paul Dwyer Catholic High School
Secondary: Catholic
2.49 km
R S Mclaughlin Collegiate and Vocational Institute
Secondary: Public
2.88 km
Anderson Collegiate and Vocational Institute
Secondary: Public
4.00 km
Father Leo J Austin Catholic Secondary School
Secondary: Catholic
1.94 km
Sinclair Secondary School
Secondary: Public
1.65 km






