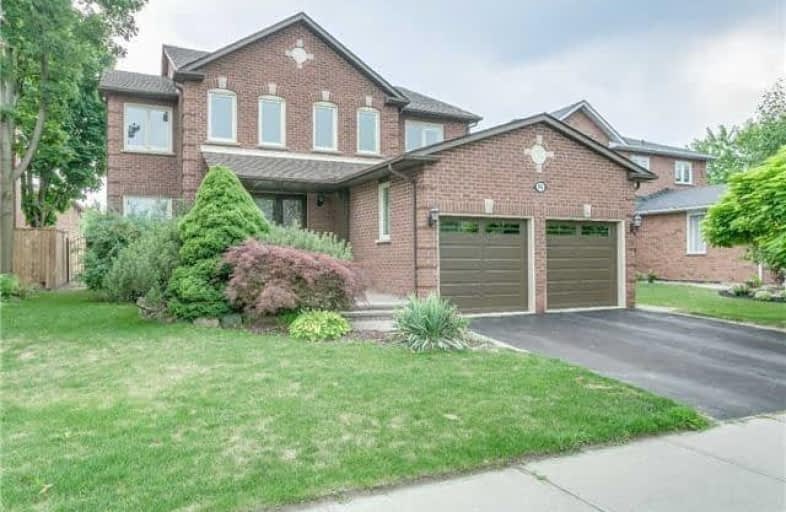
ÉIC Saint-Charles-Garnier
Elementary: Catholic
0.80 km
St Bernard Catholic School
Elementary: Catholic
0.94 km
Ormiston Public School
Elementary: Public
0.48 km
Fallingbrook Public School
Elementary: Public
0.72 km
St Matthew the Evangelist Catholic School
Elementary: Catholic
0.72 km
Jack Miner Public School
Elementary: Public
0.97 km
ÉSC Saint-Charles-Garnier
Secondary: Catholic
0.79 km
All Saints Catholic Secondary School
Secondary: Catholic
2.31 km
Anderson Collegiate and Vocational Institute
Secondary: Public
3.46 km
Father Leo J Austin Catholic Secondary School
Secondary: Catholic
1.02 km
Donald A Wilson Secondary School
Secondary: Public
2.46 km
Sinclair Secondary School
Secondary: Public
1.18 km








