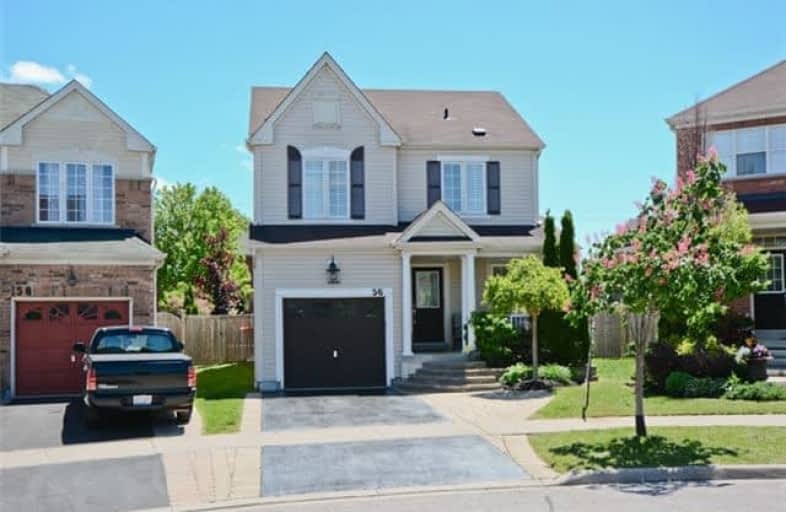Sold on Jul 16, 2017
Note: Property is not currently for sale or for rent.

-
Type: Detached
-
Style: 2-Storey
-
Lot Size: 26.48 x 106.79 Feet
-
Age: No Data
-
Taxes: $3,869 per year
-
Days on Site: 41 Days
-
Added: Sep 07, 2019 (1 month on market)
-
Updated:
-
Last Checked: 2 months ago
-
MLS®#: E3828589
-
Listed By: Tanya tierney team realty inc., brokerage
Stunning 3 Bedroom Home On A Rare Oversized Lot In Family Friendly Brooklin! Finished Basement W/Above Grade Windows & B/I Shelves. Pie Shaped, Fully Fenced Yard W/Recent Composite Deck & Gas Hook-Up. Enjoy A Sun Filled, Open Concept Main Floor, With Cali Shutters In Living Room. Modern Kitchen Boasts S/S Apps Including Gas Range, Stone Backsplash & Counter W/Undermount Sink. Tiled Breakfast Area W/Pantry & W/O To Deck. All 3 Spacious Beds Have Cali Shutters*
Extras
*2nd &3rd Bed W/Wainscoting & Master Retreat W/4Pc Ensuite. Upgrades Include Interlock Walk, Custom Wood B/I Ottoman In Front Closet, Freshly Painted & Recently Installed Flooring On Stairs & All Bedrooms. Shows 10+! A Must See!!
Property Details
Facts for 56 Teardrop Crescent, Whitby
Status
Days on Market: 41
Last Status: Sold
Sold Date: Jul 16, 2017
Closed Date: Aug 24, 2017
Expiry Date: Sep 30, 2017
Sold Price: $620,000
Unavailable Date: Jul 16, 2017
Input Date: Jun 05, 2017
Prior LSC: Listing with no contract changes
Property
Status: Sale
Property Type: Detached
Style: 2-Storey
Area: Whitby
Community: Brooklin
Availability Date: Flex
Inside
Bedrooms: 3
Bathrooms: 3
Kitchens: 1
Rooms: 6
Den/Family Room: Yes
Air Conditioning: Central Air
Fireplace: No
Laundry Level: Lower
Washrooms: 3
Building
Basement: Finished
Basement 2: Full
Heat Type: Forced Air
Heat Source: Gas
Exterior: Vinyl Siding
Water Supply: Municipal
Special Designation: Unknown
Parking
Driveway: Private
Garage Spaces: 1
Garage Type: Attached
Covered Parking Spaces: 2
Total Parking Spaces: 3
Fees
Tax Year: 2016
Tax Legal Description: Lot 234, Plan 40M2244**
Taxes: $3,869
Highlights
Feature: Fenced Yard
Feature: Park
Feature: Public Transit
Feature: Rec Centre
Feature: School
Land
Cross Street: Vipond/Montgomery
Municipality District: Whitby
Fronting On: South
Pool: None
Sewer: Sewers
Lot Depth: 106.79 Feet
Lot Frontage: 26.48 Feet
Additional Media
- Virtual Tour: https://video214.com/play/5Ms2JnM1JtYWiZCTc2Fj0g/s/dark
Rooms
Room details for 56 Teardrop Crescent, Whitby
| Type | Dimensions | Description |
|---|---|---|
| Living Ground | 3.64 x 4.70 | California Shutters, Pot Lights, Open Concept |
| Kitchen Ground | 2.92 x 3.15 | Stainless Steel Appl, Undermount Sink, Stone Counter |
| Breakfast Ground | 2.50 x 2.95 | Breakfast Bar, W/O To Deck, Pantry |
| Master 2nd | 3.40 x 4.20 | 4 Pc Ensuite, California Shutters, W/I Closet |
| 2nd Br 2nd | 3.10 x 3.10 | California Shutters, Wainscoting, Closet |
| 3rd Br 2nd | 3.05 x 3.20 | California Shutters, Wainscoting, Double Closet |
| Family Bsmt | 3.91 x 6.58 | B/I Shelves, Above Grade Window, Pot Lights |
| XXXXXXXX | XXX XX, XXXX |
XXXX XXX XXXX |
$XXX,XXX |
| XXX XX, XXXX |
XXXXXX XXX XXXX |
$XXX,XXX |
| XXXXXXXX XXXX | XXX XX, XXXX | $620,000 XXX XXXX |
| XXXXXXXX XXXXXX | XXX XX, XXXX | $649,900 XXX XXXX |

St Leo Catholic School
Elementary: CatholicMeadowcrest Public School
Elementary: PublicSt Bridget Catholic School
Elementary: CatholicWinchester Public School
Elementary: PublicBrooklin Village Public School
Elementary: PublicChris Hadfield P.S. (Elementary)
Elementary: PublicÉSC Saint-Charles-Garnier
Secondary: CatholicBrooklin High School
Secondary: PublicAll Saints Catholic Secondary School
Secondary: CatholicFather Leo J Austin Catholic Secondary School
Secondary: CatholicDonald A Wilson Secondary School
Secondary: PublicSinclair Secondary School
Secondary: Public

