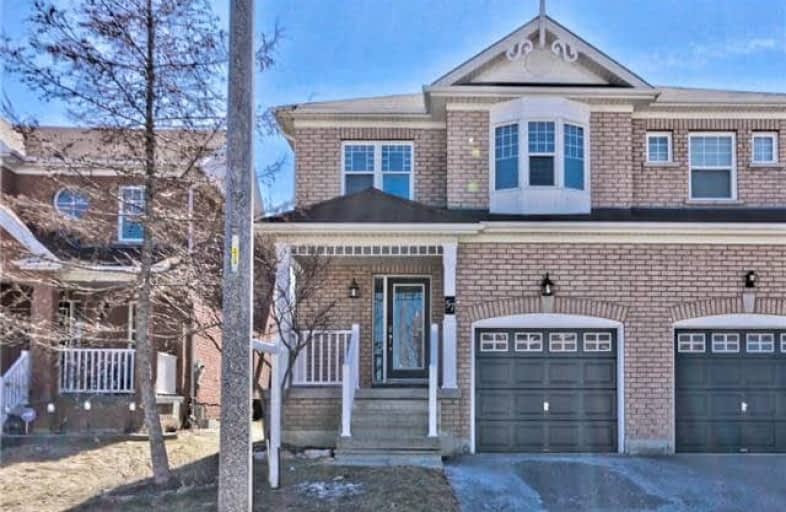Sold on Mar 29, 2018
Note: Property is not currently for sale or for rent.

-
Type: Semi-Detached
-
Style: 2-Storey
-
Size: 1500 sqft
-
Lot Size: 24.61 x 111.55 Feet
-
Age: 6-15 years
-
Taxes: $4,245 per year
-
Days on Site: 9 Days
-
Added: Sep 07, 2019 (1 week on market)
-
Updated:
-
Last Checked: 2 months ago
-
MLS®#: E4072503
-
Listed By: Homelife/future realty inc., brokerage
Amazing Layout Apx 1900 Sq Ft Of Bright And Spacious Home Comes With 4 Bedrooms&3 Washrooms.This Newly Upgraded Home Has Everything, Spent Over 60K. Hardwood Floor And Potlights Throughout.Custom Kitchen With Extended G6 Quartz Countertop With Backsplash. Polish Tiles Throughout. Custom Frameless Standing Shower In Master Ensuite.Lovely Pond In The Backyard.North Whitby Close To School, Shopping, 401,Spaceship Park. Minutes To 407,412, And Much More.
Extras
S/S Stove, Fridge, And Hood Fan, Dishwasher, Washer And Dryer.All Elfs, Ac, Zebra Curtains And Much More.
Property Details
Facts for 57 Brownridge Place, Whitby
Status
Days on Market: 9
Last Status: Sold
Sold Date: Mar 29, 2018
Closed Date: Jun 29, 2018
Expiry Date: Jun 19, 2018
Sold Price: $655,000
Unavailable Date: Mar 29, 2018
Input Date: Mar 20, 2018
Prior LSC: Listing with no contract changes
Property
Status: Sale
Property Type: Semi-Detached
Style: 2-Storey
Size (sq ft): 1500
Age: 6-15
Area: Whitby
Community: Williamsburg
Availability Date: 60-90 Days
Inside
Bedrooms: 4
Bathrooms: 3
Kitchens: 1
Rooms: 10
Den/Family Room: Yes
Air Conditioning: Central Air
Fireplace: Yes
Laundry Level: Upper
Washrooms: 3
Building
Basement: Full
Basement 2: Unfinished
Heat Type: Forced Air
Heat Source: Gas
Exterior: Brick
Water Supply: Municipal
Special Designation: Unknown
Parking
Driveway: Private
Garage Spaces: 1
Garage Type: Built-In
Covered Parking Spaces: 1
Total Parking Spaces: 2
Fees
Tax Year: 2017
Tax Legal Description: Pt Lot 122,Plan 40M2139, Pt 4 Plan 40R22056
Taxes: $4,245
Land
Cross Street: Taunton Rd And Baycl
Municipality District: Whitby
Fronting On: North
Pool: None
Sewer: Sewers
Lot Depth: 111.55 Feet
Lot Frontage: 24.61 Feet
Additional Media
- Virtual Tour: http://just4agent.com/vtour/57-brownridge-pl/
Rooms
Room details for 57 Brownridge Place, Whitby
| Type | Dimensions | Description |
|---|---|---|
| Foyer Main | 1.77 x 3.68 | Pot Lights |
| Living Main | 2.99 x 4.53 | Hardwood Floor, Pot Lights |
| Family Main | 2.82 x 3.53 | Hardwood Floor, Fireplace, Pot Lights |
| Dining Main | 2.70 x 3.31 | Hardwood Floor, Combined W/Living |
| Kitchen Main | 2.46 x 3.41 | Quartz Counter, Backsplash |
| Breakfast Main | 2.43 x 2.70 | W/O To Yard |
| Master 2nd | 3.89 x 5.63 | Hardwood Floor, 5 Pc Ensuite, W/I Closet |
| 2nd Br 2nd | 2.77 x 3.16 | Hardwood Floor, Window, Closet |
| 3rd Br 2nd | 2.96 x 3.74 | Hardwood Floor, Window, Closet |
| 4th Br 2nd | 2.77 x 3.59 | Hardwood Floor, Window, Closet |
| XXXXXXXX | XXX XX, XXXX |
XXXX XXX XXXX |
$XXX,XXX |
| XXX XX, XXXX |
XXXXXX XXX XXXX |
$XXX,XXX |
| XXXXXXXX XXXX | XXX XX, XXXX | $655,000 XXX XXXX |
| XXXXXXXX XXXXXX | XXX XX, XXXX | $649,000 XXX XXXX |

All Saints Elementary Catholic School
Elementary: CatholicSt Luke the Evangelist Catholic School
Elementary: CatholicJack Miner Public School
Elementary: PublicCaptain Michael VandenBos Public School
Elementary: PublicWilliamsburg Public School
Elementary: PublicRobert Munsch Public School
Elementary: PublicÉSC Saint-Charles-Garnier
Secondary: CatholicHenry Street High School
Secondary: PublicAll Saints Catholic Secondary School
Secondary: CatholicFather Leo J Austin Catholic Secondary School
Secondary: CatholicDonald A Wilson Secondary School
Secondary: PublicSinclair Secondary School
Secondary: Public

