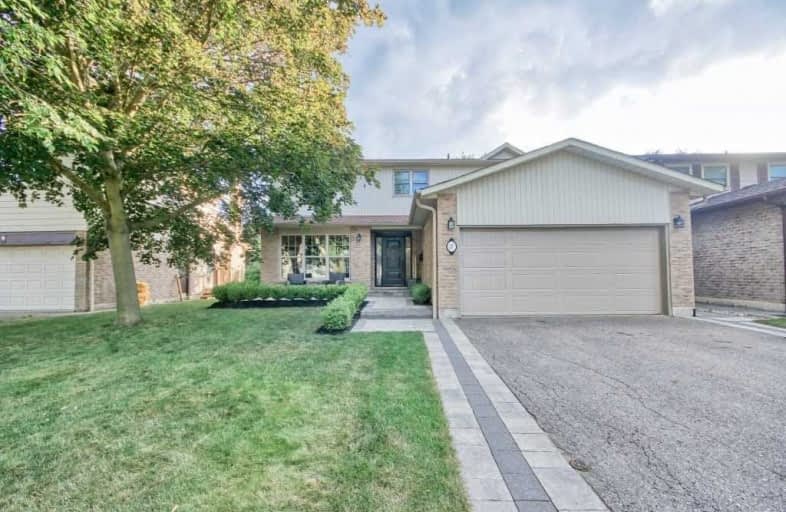Car-Dependent
- Almost all errands require a car.
Some Transit
- Most errands require a car.
Bikeable
- Some errands can be accomplished on bike.

St Theresa Catholic School
Elementary: CatholicÉÉC Jean-Paul II
Elementary: CatholicC E Broughton Public School
Elementary: PublicGlen Dhu Public School
Elementary: PublicPringle Creek Public School
Elementary: PublicJulie Payette
Elementary: PublicHenry Street High School
Secondary: PublicAll Saints Catholic Secondary School
Secondary: CatholicAnderson Collegiate and Vocational Institute
Secondary: PublicFather Leo J Austin Catholic Secondary School
Secondary: CatholicDonald A Wilson Secondary School
Secondary: PublicSinclair Secondary School
Secondary: Public-
Sham Rock’s Pub & Grill House
1100 Dundas Street E, Whitby, ON L1N 2K2 0.77km -
Laurel Inn
New Road, Robin Hoods Bay, Whitby YO22 4SE 5513.89km -
Gryphon Pub
114 Dundas St E, Whitby, ON L1N 2H7 1.4km
-
Coffee Culture
1525 Dundas St E, Whitby, ON L1P 1.2km -
Palgong Tea
605 Brock Street N, Unit 14, Whitby, ON L1N 8R2 1.27km -
Tim Hortons
516 Brock Street N, Whitby, ON L1N 4J2 1.31km
-
I.D.A. - Jerry's Drug Warehouse
223 Brock St N, Whitby, ON L1N 4N6 1.36km -
Shoppers Drug Mart
1801 Dundas Street E, Whitby, ON L1N 2L3 2.03km -
Shoppers Drug Mart
910 Dundas Street W, Whitby, ON L1P 1P7 3.07km
-
Hot Rocks Creative Diner
728 Anderson Street, Whitby, ON L1N 3V6 0.47km -
Los Cabos Cantina & Grill
1009 Dundas Street E, Whitby, ON L1N 2K4 0.83km -
DQ Grill & Chill Restaurant
1003 Dundas St E, Whitby, ON L1N 2K4 0.81km
-
Whitby Mall
1615 Dundas Street E, Whitby, ON L1N 7G3 1.64km -
Oshawa Centre
419 King Street West, Oshawa, ON L1J 2K5 3.97km -
The Brick Outlet
1540 Dundas St E, Whitby, ON L1N 2K7 1.26km
-
Metro
70 Thickson Rd S, Whitby, ON L1N 7T2 1.42km -
Sobeys
1615 Dundas Street E, Whitby, ON L1N 2L1 1.55km -
Healthy Planet Whitby
80 Thickson Road South, Unit 3, Whitby, ON L1N 7T2 1.63km
-
Liquor Control Board of Ontario
15 Thickson Road N, Whitby, ON L1N 8W7 1.36km -
LCBO
629 Victoria Street W, Whitby, ON L1N 0E4 3.7km -
LCBO
400 Gibb Street, Oshawa, ON L1J 0B2 4.29km
-
Midway Nissan
1300 Dundas Street East, Whitby, ON L1N 2K5 0.93km -
Gus Brown Buick GMC
1201 Dundas Street E, Whitby, ON L1N 2K6 0.87km -
Shine Auto Service
Whitby, ON M2J 1L4 1.37km
-
Landmark Cinemas
75 Consumers Drive, Whitby, ON L1N 9S2 2.62km -
Regent Theatre
50 King Street E, Oshawa, ON L1H 1B3 5.48km -
Cineplex Odeon
248 Kingston Road E, Ajax, ON L1S 1G1 7.08km
-
Whitby Public Library
701 Rossland Road E, Whitby, ON L1N 8Y9 1.36km -
Whitby Public Library
405 Dundas Street W, Whitby, ON L1N 6A1 1.87km -
Oshawa Public Library, McLaughlin Branch
65 Bagot Street, Oshawa, ON L1H 1N2 5.18km
-
Lakeridge Health
1 Hospital Court, Oshawa, ON L1G 2B9 4.8km -
Ontario Shores Centre for Mental Health Sciences
700 Gordon Street, Whitby, ON L1N 5S9 4.81km -
Lakeridge Health Ajax Pickering Hospital
580 Harwood Avenue S, Ajax, ON L1S 2J4 9.16km
-
Pringle Creek Playground
0.37km -
Fallingbrook Park
1.57km -
Hobbs Park
28 Westport Dr, Whitby ON L1R 0J3 1.78km
-
RBC Royal Bank
714 Rossland Rd E (Garden), Whitby ON L1N 9L3 1.39km -
Duca Community Credit Union
1818 Dundas St E, Whitby ON L1N 2L4 2.04km -
Scotiabank
3555 Thickson Rd N, Whitby ON L1R 2H1 2.68km
- 4 bath
- 4 bed
- 1500 sqft
109 Thickson Road South, Whitby, Ontario • L1N 2C7 • Blue Grass Meadows














