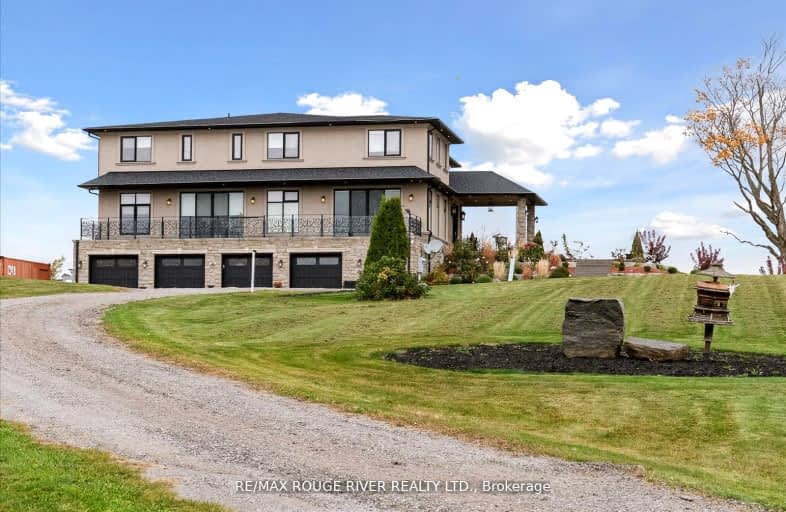
Video Tour
Car-Dependent
- Almost all errands require a car.
1
/100
No Nearby Transit
- Almost all errands require a car.
0
/100
Somewhat Bikeable
- Almost all errands require a car.
17
/100

St Bridget Catholic School
Elementary: Catholic
3.79 km
Romeo Dallaire Public School
Elementary: Public
4.32 km
Michaëlle Jean Public School
Elementary: Public
4.75 km
Williamsburg Public School
Elementary: Public
4.47 km
Robert Munsch Public School
Elementary: Public
3.87 km
Chris Hadfield P.S. (Elementary)
Elementary: Public
4.14 km
ÉSC Saint-Charles-Garnier
Secondary: Catholic
4.52 km
Brooklin High School
Secondary: Public
4.82 km
All Saints Catholic Secondary School
Secondary: Catholic
5.70 km
Donald A Wilson Secondary School
Secondary: Public
5.89 km
Notre Dame Catholic Secondary School
Secondary: Catholic
6.02 km
J Clarke Richardson Collegiate
Secondary: Public
6.08 km
-
Baycliffe Park
67 Baycliffe Dr, Whitby ON L1P 1W7 4.47km -
Cachet Park
140 Cachet Blvd, Whitby ON 6.33km -
Meadows Park
7.1km
-
HODL Bitcoin ATM - Esso
290 Rossland Rd E, Ajax ON L1T 4V2 6.15km -
Localcoin Bitcoin ATM - Dryden Variety
3555 Thickson Rd N, Whitby ON L1R 2H1 7.19km -
Scotiabank
403 Brock St S, Whitby ON L1N 4K5 8.57km

