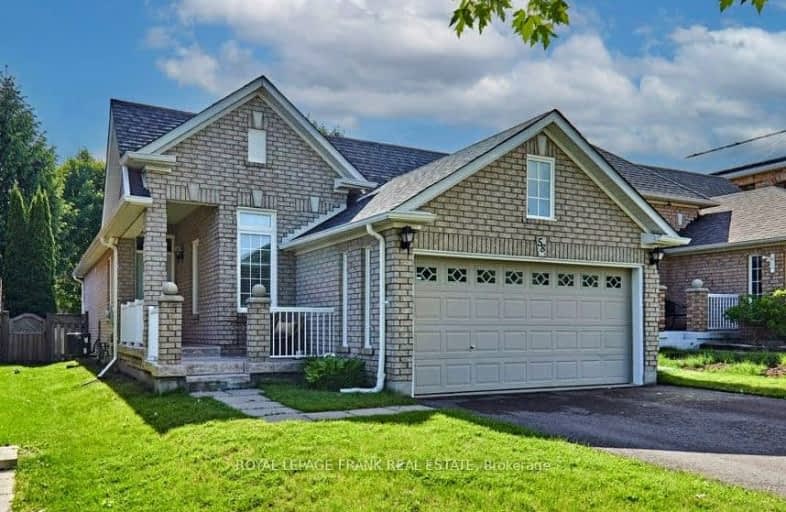Somewhat Walkable
- Some errands can be accomplished on foot.
60
/100
Some Transit
- Most errands require a car.
44
/100
Bikeable
- Some errands can be accomplished on bike.
50
/100

St Paul Catholic School
Elementary: Catholic
2.03 km
St Bernard Catholic School
Elementary: Catholic
1.64 km
Glen Dhu Public School
Elementary: Public
1.86 km
Sir Samuel Steele Public School
Elementary: Public
0.11 km
John Dryden Public School
Elementary: Public
0.59 km
St Mark the Evangelist Catholic School
Elementary: Catholic
0.48 km
Father Donald MacLellan Catholic Sec Sch Catholic School
Secondary: Catholic
2.27 km
Monsignor Paul Dwyer Catholic High School
Secondary: Catholic
2.37 km
R S Mclaughlin Collegiate and Vocational Institute
Secondary: Public
2.70 km
Anderson Collegiate and Vocational Institute
Secondary: Public
3.44 km
Father Leo J Austin Catholic Secondary School
Secondary: Catholic
1.52 km
Sinclair Secondary School
Secondary: Public
1.48 km
-
Darren Park
75 Darren Ave, Whitby ON 0.77km -
Country Lane Park
Whitby ON 4.16km -
Northway Court Park
Oshawa Blvd N, Oshawa ON 4.29km
-
RBC Royal Bank
714 Rossland Rd E (Garden), Whitby ON L1N 9L3 2.43km -
TD Bank Financial Group
3050 Garden St (at Rossland Rd), Whitby ON L1R 2G7 2.46km -
President's Choice Financial ATM
1801 Dundas St E, Whitby ON L1N 7C5 3.73km














