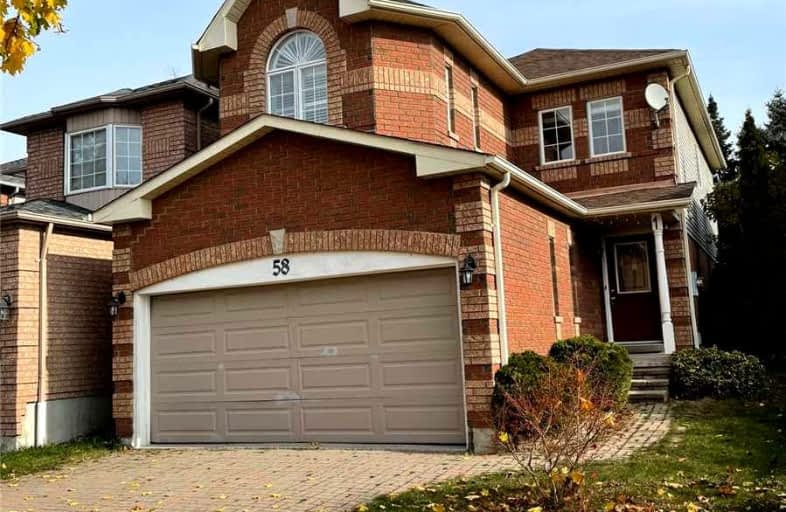
St Paul Catholic School
Elementary: CatholicSt Bernard Catholic School
Elementary: CatholicGlen Dhu Public School
Elementary: PublicSir Samuel Steele Public School
Elementary: PublicJohn Dryden Public School
Elementary: PublicSt Mark the Evangelist Catholic School
Elementary: CatholicFather Donald MacLellan Catholic Sec Sch Catholic School
Secondary: CatholicMonsignor Paul Dwyer Catholic High School
Secondary: CatholicR S Mclaughlin Collegiate and Vocational Institute
Secondary: PublicAnderson Collegiate and Vocational Institute
Secondary: PublicFather Leo J Austin Catholic Secondary School
Secondary: CatholicSinclair Secondary School
Secondary: Public-
Metro
4111 Thickson Road, Whitby 1.23km -
Food 4 Less
385 Stevenson Road North, Oshawa 2.73km -
Halenda's Meats Whitby
1916 Dundas Street East, Whitby 3.12km
-
Wine Rack
4111 Thickson Road, Whitby 1.21km -
The Wine Shop
Whitby Town Sqaure, 3050 Garden Street, Whitby 2.52km -
Vintner’s Cellar Whitby
1910 Dundas Street East Unit 114, Whitby 3.11km
-
Lagos Kitchen
3447 Garrard Road, Whitby 0.26km -
Neelam's Eggless Bakery
6 Thames Drive, Whitby 0.42km -
Snuffy's Grill
3555 Thickson Road North, Whitby 0.49km
-
Tim Hortons
4051 Thickson Road N, Whitby 1.19km -
Starbucks
660 Taunton Road East, Whitby 1.2km -
Tim Hortons
575 Thornton Road North, Oshawa 1.65km
-
Meridian Credit Union
4061 Thickson Road N, Whitby 1.23km -
National Bank
575 Thornton Road North, Oshawa 1.58km -
National Bank Financial
575 Thornton Road North, Oshawa 1.58km
-
Shell
685 Taunton Road East, Whitby 1.13km -
Esso
720 Taunton Road East, Whitby 1.14km -
Circle K
Canada 1.14km
-
YOGA, The Conference and Show
967 Catskill Dr, Oshawa 0.86km -
Orangetheory Fitness
4071 Thickson Road N #1, Whitby 1.27km -
Power Yoga Canada Oshawa
866 Taunton Road West #1, Oshawa 1.35km
-
Rolling Acres Park
88-66 Waller Street, Whitby 0.4km -
Tom Edwards Park
85 Tom Edwards Drive, Whitby 0.46km -
Divine Park
Whitby 0.58km
-
Genealogy Society Durham Region Branch
1000 Stevenson Road North, Oshawa 1.78km -
Whitby Public Library - Rossland Branch
701 Rossland Road East, Whitby 2.42km -
Ryerson little library
249-157 Ryerson Crescent, Oshawa 3.33km
-
Centre for Advanced Medicine | Medical Health Centre Whitby
670 Taunton Road East B2, Whitby 1.24km -
CAREforYOU Medical Centre
1200 Rossland Road East Unit 4, Whitby 1.72km -
Durham Women's Care Clinic
1290 Keith Ross Drive, Oshawa 1.81km
-
The Medicine Shoppe Pharmacy
3555 Thickson Road N 6, Whitby 0.5km -
Shoppers Drug Mart
4081 Thickson Road N, Whitby 1.13km -
Metro Pharmacy
4111 Thickson Road, Whitby 1.22km
-
Dryden Square
3555 Thickson Road, Whitby 0.54km -
Thickson Square
4111 Thickson Road, Whitby 1.19km -
Thickson Mills
Taunton Road East, Whitby 1.26km
-
Noah Dbagh
155 Glovers Road, Oshawa 4.33km
-
Chuck's Roadhouse Bar & Grill
700 Taunton Road East, Whitby 1.22km -
Thornton Arms The
2-575 Thornton Road North, Oshawa 1.63km -
adelaide mclaughlin public school
400 Stevenson Road North, Oshawa 2.21km














