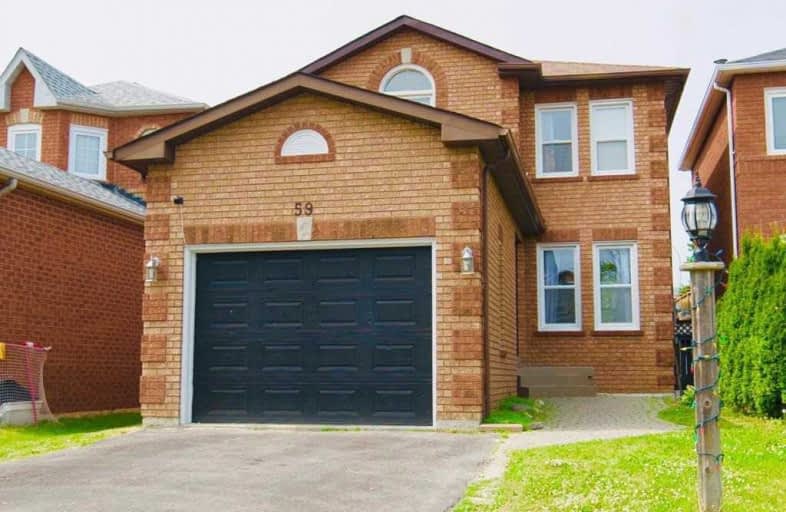Sold on Nov 14, 2019
Note: Property is not currently for sale or for rent.

-
Type: Detached
-
Style: 2-Storey
-
Lot Size: 29.53 x 114.83 Feet
-
Age: No Data
-
Taxes: $4,031 per year
-
Days on Site: 18 Days
-
Added: Nov 15, 2019 (2 weeks on market)
-
Updated:
-
Last Checked: 2 months ago
-
MLS®#: E4618677
-
Listed By: Mcnaught real estate, brokerage
Very Well Kept & Renovated Home With High-End Finishes. This 3 Bedroom Home Boasts, Upgraded Hardwood Floors Throughout, Hardwood Stairs & Upgraded Potlights. Amazing Renovated Open Concept Kitchen With Built-In Appliances. Lots Of Storage, Quartz Countertops And Suspended Range Hood. Luxury Washrooms With Marble Floors & Upgraded Doors. Finished Basement With Lots Of Natural Sunlight. Close To All Amenities, Public Transportation And Schools.
Extras
Stainless Steel Fridge, Built-In Oven & Rangehood, Microwave & Dishwasher. Cooktop, All Elf's, Gdo. Roof (2011), Furnace (2015), Most Windows Upgraded, (Rental Item: Tankless Hot Water Heater)
Property Details
Facts for 59 Fieldnest Crescent, Whitby
Status
Days on Market: 18
Last Status: Sold
Sold Date: Nov 14, 2019
Closed Date: Jan 30, 2020
Expiry Date: Jan 31, 2020
Sold Price: $592,500
Unavailable Date: Nov 14, 2019
Input Date: Oct 27, 2019
Property
Status: Sale
Property Type: Detached
Style: 2-Storey
Area: Whitby
Community: Rolling Acres
Availability Date: 60-90 Days/Tba
Inside
Bedrooms: 3
Bedrooms Plus: 1
Bathrooms: 3
Kitchens: 1
Rooms: 7
Den/Family Room: Yes
Air Conditioning: Central Air
Fireplace: No
Laundry Level: Lower
Washrooms: 3
Building
Basement: Finished
Heat Type: Forced Air
Heat Source: Gas
Exterior: Brick
Water Supply: Municipal
Special Designation: Unknown
Parking
Driveway: Pvt Double
Garage Spaces: 2
Garage Type: Attached
Covered Parking Spaces: 2
Total Parking Spaces: 3
Fees
Tax Year: 2018
Tax Legal Description: Plan 40M1612 Lot 172
Taxes: $4,031
Highlights
Feature: Fenced Yard
Feature: Park
Feature: Public Transit
Feature: School
Land
Cross Street: Thickson/Dryden
Municipality District: Whitby
Fronting On: North
Pool: None
Sewer: Sewers
Lot Depth: 114.83 Feet
Lot Frontage: 29.53 Feet
Lot Irregularities: Fenced And Private! N
Rooms
Room details for 59 Fieldnest Crescent, Whitby
| Type | Dimensions | Description |
|---|---|---|
| Foyer Main | - | Hardwood Floor, Open Concept |
| Living Main | 3.05 x 6.18 | Hardwood Floor, Pot Lights, Combined W/Dining |
| Dining Main | 3.05 x 6.18 | Hardwood Floor, Open Concept, Combined W/Living |
| Kitchen Main | 3.23 x 3.05 | Hardwood Floor, Pot Lights, B/I Appliances |
| Family Main | 3.51 x 4.57 | Hardwood Floor, Pot Lights, W/O To Yard |
| Master 2nd | 3.51 x 4.57 | Hardwood Floor, 5 Pc Ensuite |
| 2nd Br 2nd | 3.24 x 2.90 | Hardwood Floor |
| 3rd Br 2nd | 3.24 x 2.90 | Hardwood Floor, Semi Ensuite |
| 4th Br Bsmt | 3.23 x 5.79 | Laminate, Above Grade Window, Open Concept |
| Rec Bsmt | 2.89 x 7.01 | Laminate, Above Grade Window, Open Concept |
| XXXXXXXX | XXX XX, XXXX |
XXXX XXX XXXX |
$XXX,XXX |
| XXX XX, XXXX |
XXXXXX XXX XXXX |
$XXX,XXX | |
| XXXXXXXX | XXX XX, XXXX |
XXXXXXX XXX XXXX |
|
| XXX XX, XXXX |
XXXXXX XXX XXXX |
$XXX,XXX | |
| XXXXXXXX | XXX XX, XXXX |
XXXXXXX XXX XXXX |
|
| XXX XX, XXXX |
XXXXXX XXX XXXX |
$XXX,XXX | |
| XXXXXXXX | XXX XX, XXXX |
XXXXXXX XXX XXXX |
|
| XXX XX, XXXX |
XXXXXX XXX XXXX |
$XXX,XXX | |
| XXXXXXXX | XXX XX, XXXX |
XXXXXXX XXX XXXX |
|
| XXX XX, XXXX |
XXXXXX XXX XXXX |
$XXX,XXX | |
| XXXXXXXX | XXX XX, XXXX |
XXXX XXX XXXX |
$XXX,XXX |
| XXX XX, XXXX |
XXXXXX XXX XXXX |
$XXX,XXX |
| XXXXXXXX XXXX | XXX XX, XXXX | $592,500 XXX XXXX |
| XXXXXXXX XXXXXX | XXX XX, XXXX | $599,900 XXX XXXX |
| XXXXXXXX XXXXXXX | XXX XX, XXXX | XXX XXXX |
| XXXXXXXX XXXXXX | XXX XX, XXXX | $614,900 XXX XXXX |
| XXXXXXXX XXXXXXX | XXX XX, XXXX | XXX XXXX |
| XXXXXXXX XXXXXX | XXX XX, XXXX | $624,900 XXX XXXX |
| XXXXXXXX XXXXXXX | XXX XX, XXXX | XXX XXXX |
| XXXXXXXX XXXXXX | XXX XX, XXXX | $633,900 XXX XXXX |
| XXXXXXXX XXXXXXX | XXX XX, XXXX | XXX XXXX |
| XXXXXXXX XXXXXX | XXX XX, XXXX | $639,900 XXX XXXX |
| XXXXXXXX XXXX | XXX XX, XXXX | $579,900 XXX XXXX |
| XXXXXXXX XXXXXX | XXX XX, XXXX | $579,900 XXX XXXX |

St Paul Catholic School
Elementary: CatholicSt Bernard Catholic School
Elementary: CatholicGlen Dhu Public School
Elementary: PublicSir Samuel Steele Public School
Elementary: PublicJohn Dryden Public School
Elementary: PublicSt Mark the Evangelist Catholic School
Elementary: CatholicFather Donald MacLellan Catholic Sec Sch Catholic School
Secondary: CatholicMonsignor Paul Dwyer Catholic High School
Secondary: CatholicR S Mclaughlin Collegiate and Vocational Institute
Secondary: PublicAnderson Collegiate and Vocational Institute
Secondary: PublicFather Leo J Austin Catholic Secondary School
Secondary: CatholicSinclair Secondary School
Secondary: Public- 3 bath
- 4 bed
566 Berwick Crescent, Oshawa, Ontario • L1J 3E7 • McLaughlin
- 2 bath
- 3 bed
410 Crawforth Street, Whitby, Ontario • L1N 3R5 • Blue Grass Meadows
- 2 bath
- 4 bed
- 1100 sqft
72 Thickson Road, Whitby, Ontario • L1N 3P9 • Blue Grass Meadows
- — bath
- — bed
610 Stewart Street, Whitby, Ontario • L1N 3V4 • Blue Grass Meadows






