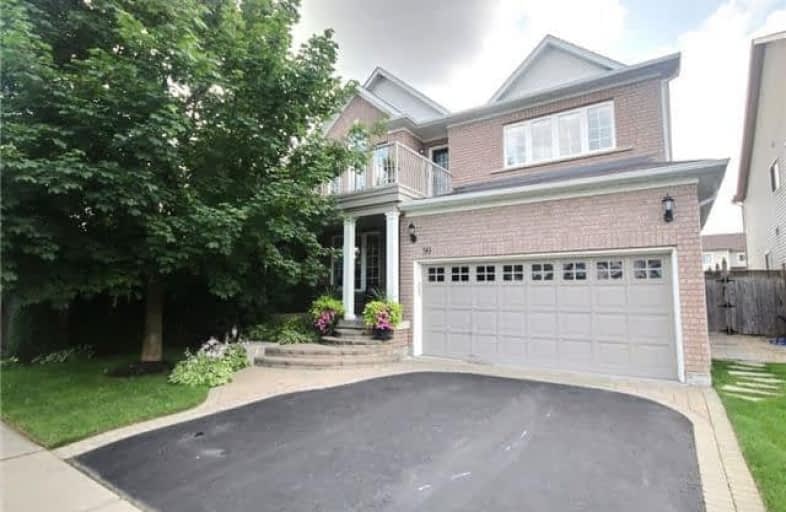Sold on Sep 14, 2017
Note: Property is not currently for sale or for rent.

-
Type: Detached
-
Style: 2-Storey
-
Size: 2500 sqft
-
Lot Size: 42.81 x 114.83 Feet
-
Age: 16-30 years
-
Taxes: $6,543 per year
-
Days on Site: 56 Days
-
Added: Sep 07, 2019 (1 month on market)
-
Updated:
-
Last Checked: 2 months ago
-
MLS®#: E3878142
-
Listed By: Comfree commonsense network, brokerage
Four Bdrm + In-Ground Pool. $$ Spent On Upgrades - Wood Flooring Throughout, Quartz And Lighting. Double Oak Staircase Opens To Above With 18' Foot Great Room. Master Has His & Hers Closets &Bath. Fin Bsmt Has Theatre Area, Large Pantry And Storage Room. Prof Landscaped Front & Backyard. Extras: S/S Fridge, Stove, Dishwasher, Otr Microwave, W&D,(2016), Elfs, Pool & Eq., Furnace/17, Water/16, A/C 2012, Gasline -Bbq, R/I Shower & R/I Wetbar Bsmt.
Property Details
Facts for 59 Holsted Road, Whitby
Status
Days on Market: 56
Last Status: Sold
Sold Date: Sep 14, 2017
Closed Date: Jan 02, 2018
Expiry Date: Jan 19, 2018
Sold Price: $990,000
Unavailable Date: Sep 14, 2017
Input Date: Jul 20, 2017
Property
Status: Sale
Property Type: Detached
Style: 2-Storey
Size (sq ft): 2500
Age: 16-30
Area: Whitby
Community: Brooklin
Availability Date: Flex
Inside
Bedrooms: 4
Bathrooms: 4
Kitchens: 1
Rooms: 9
Den/Family Room: No
Air Conditioning: Central Air
Fireplace: Yes
Laundry Level: Main
Central Vacuum: N
Washrooms: 4
Building
Basement: Finished
Heat Type: Forced Air
Heat Source: Gas
Exterior: Brick
Water Supply: Municipal
Special Designation: Unknown
Parking
Driveway: Private
Garage Spaces: 2
Garage Type: Attached
Covered Parking Spaces: 2
Total Parking Spaces: 4
Fees
Tax Year: 2017
Tax Legal Description: Lot 16, Plan 40M2027, Whitby. S/T Rt As In Lt10085
Taxes: $6,543
Land
Cross Street: Hwy 12 & Hwy 7
Municipality District: Whitby
Fronting On: South
Pool: Inground
Sewer: Sewers
Lot Depth: 114.83 Feet
Lot Frontage: 42.81 Feet
Rooms
Room details for 59 Holsted Road, Whitby
| Type | Dimensions | Description |
|---|---|---|
| Dining Main | 3.96 x 4.11 | |
| Great Rm Main | 4.57 x 5.18 | |
| Kitchen Main | 3.35 x 4.27 | |
| Den Main | 3.05 x 3.66 | |
| Breakfast Main | 3.66 x 4.27 | |
| 2nd Br 2nd | 3.35 x 3.96 | |
| 3rd Br 2nd | 3.05 x 4.57 | |
| 4th Br 2nd | 3.05 x 3.66 | |
| Master 2nd | 3.96 x 4.62 | |
| Rec Bsmt | 9.35 x 10.46 | |
| Other Bsmt | 1.83 x 5.61 |
| XXXXXXXX | XXX XX, XXXX |
XXXX XXX XXXX |
$XXX,XXX |
| XXX XX, XXXX |
XXXXXX XXX XXXX |
$X,XXX,XXX | |
| XXXXXXXX | XXX XX, XXXX |
XXXXXXX XXX XXXX |
|
| XXX XX, XXXX |
XXXXXX XXX XXXX |
$X,XXX,XXX | |
| XXXXXXXX | XXX XX, XXXX |
XXXXXXX XXX XXXX |
|
| XXX XX, XXXX |
XXXXXX XXX XXXX |
$XXX,XXX | |
| XXXXXXXX | XXX XX, XXXX |
XXXXXXX XXX XXXX |
|
| XXX XX, XXXX |
XXXXXX XXX XXXX |
$XXX,XXX |
| XXXXXXXX XXXX | XXX XX, XXXX | $990,000 XXX XXXX |
| XXXXXXXX XXXXXX | XXX XX, XXXX | $1,020,000 XXX XXXX |
| XXXXXXXX XXXXXXX | XXX XX, XXXX | XXX XXXX |
| XXXXXXXX XXXXXX | XXX XX, XXXX | $1,100,000 XXX XXXX |
| XXXXXXXX XXXXXXX | XXX XX, XXXX | XXX XXXX |
| XXXXXXXX XXXXXX | XXX XX, XXXX | $999,500 XXX XXXX |
| XXXXXXXX XXXXXXX | XXX XX, XXXX | XXX XXXX |
| XXXXXXXX XXXXXX | XXX XX, XXXX | $999,900 XXX XXXX |

St Leo Catholic School
Elementary: CatholicMeadowcrest Public School
Elementary: PublicSt Bridget Catholic School
Elementary: CatholicWinchester Public School
Elementary: PublicBrooklin Village Public School
Elementary: PublicChris Hadfield P.S. (Elementary)
Elementary: PublicÉSC Saint-Charles-Garnier
Secondary: CatholicBrooklin High School
Secondary: PublicAll Saints Catholic Secondary School
Secondary: CatholicFather Leo J Austin Catholic Secondary School
Secondary: CatholicDonald A Wilson Secondary School
Secondary: PublicSinclair Secondary School
Secondary: Public- 4 bath
- 4 bed
52 Wessex Drive, Whitby, Ontario • L1M 2C3 • Brooklin
- 3 bath
- 4 bed
62 Kenilworth Crescent, Whitby, Ontario • L1M 2M6 • Brooklin
- 4 bath
- 4 bed





