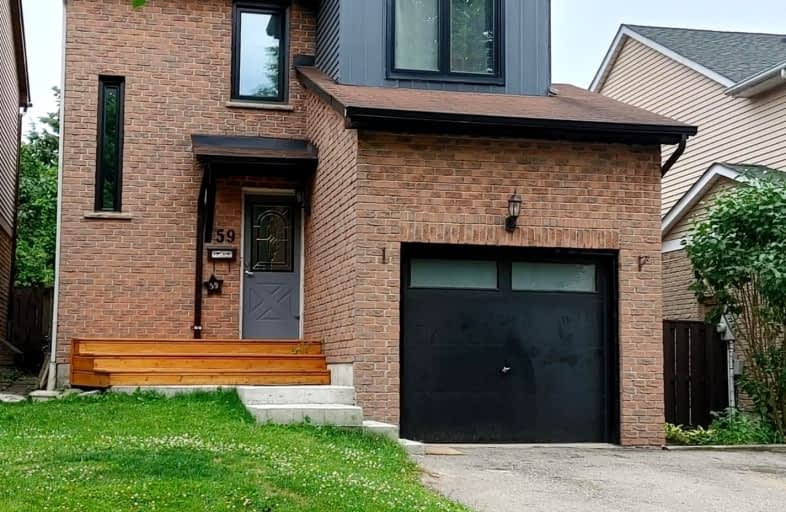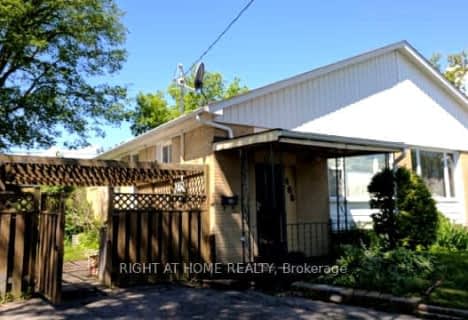Somewhat Walkable
- Some errands can be accomplished on foot.
68
/100
Some Transit
- Most errands require a car.
47
/100
Somewhat Bikeable
- Most errands require a car.
38
/100

St Theresa Catholic School
Elementary: Catholic
1.46 km
Stephen G Saywell Public School
Elementary: Public
2.10 km
Dr Robert Thornton Public School
Elementary: Public
1.48 km
ÉÉC Jean-Paul II
Elementary: Catholic
1.67 km
Waverly Public School
Elementary: Public
1.64 km
Bellwood Public School
Elementary: Public
0.21 km
Father Donald MacLellan Catholic Sec Sch Catholic School
Secondary: Catholic
3.26 km
Durham Alternative Secondary School
Secondary: Public
2.45 km
Henry Street High School
Secondary: Public
3.34 km
Monsignor Paul Dwyer Catholic High School
Secondary: Catholic
3.45 km
R S Mclaughlin Collegiate and Vocational Institute
Secondary: Public
3.11 km
Anderson Collegiate and Vocational Institute
Secondary: Public
1.72 km
-
Limerick Park
Donegal Ave, Oshawa ON 0.99km -
Bradley Park
Whitby ON 3.31km -
Kiwanis Heydenshore Park
Whitby ON L1N 0C1 3.66km
-
TD Bank Financial Group
80 Thickson Rd N (Nichol Ave), Whitby ON L1N 3R1 0.69km -
BMO Bank of Montreal
1615 Dundas St E, Whitby ON L1N 2L1 0.75km -
Scotiabank
320 Thickson Rd S, Whitby ON L1N 9Z2 1.07km














