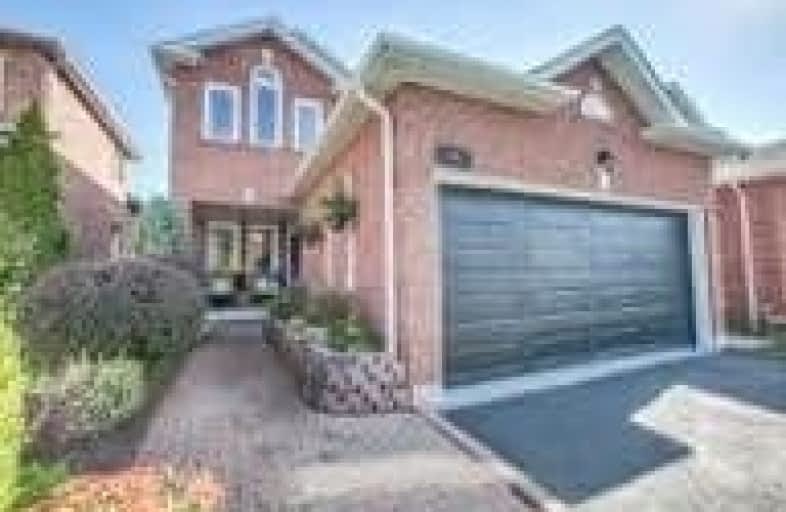
ÉIC Saint-Charles-Garnier
Elementary: Catholic
1.43 km
St Bernard Catholic School
Elementary: Catholic
0.44 km
Ormiston Public School
Elementary: Public
0.33 km
Fallingbrook Public School
Elementary: Public
0.50 km
St Matthew the Evangelist Catholic School
Elementary: Catholic
0.53 km
Glen Dhu Public School
Elementary: Public
0.91 km
ÉSC Saint-Charles-Garnier
Secondary: Catholic
1.43 km
All Saints Catholic Secondary School
Secondary: Catholic
2.37 km
Anderson Collegiate and Vocational Institute
Secondary: Public
2.86 km
Father Leo J Austin Catholic Secondary School
Secondary: Catholic
0.55 km
Donald A Wilson Secondary School
Secondary: Public
2.48 km
Sinclair Secondary School
Secondary: Public
1.20 km







