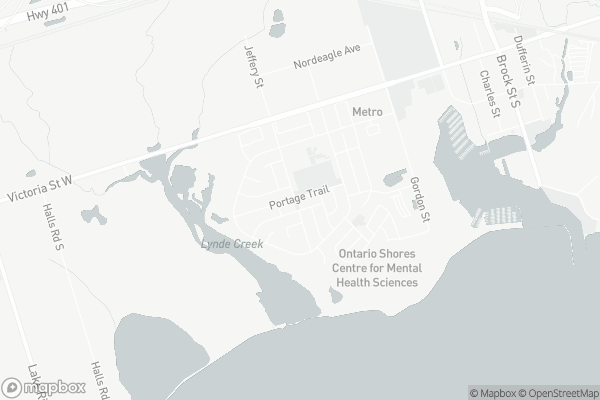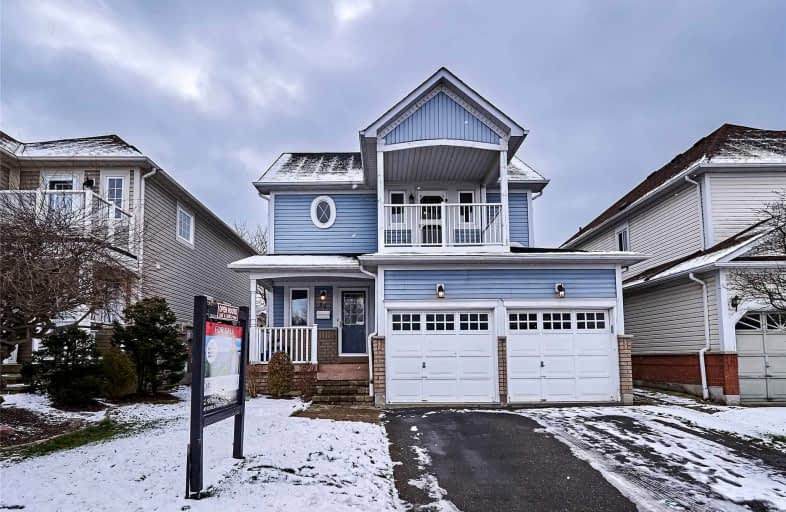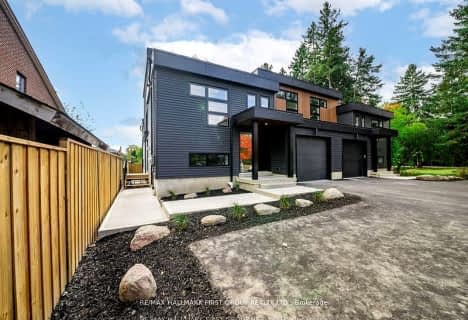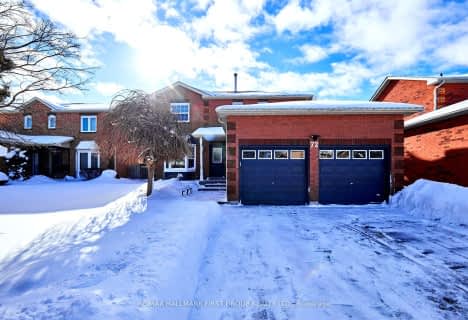Car-Dependent
- Almost all errands require a car.
Some Transit
- Most errands require a car.
Bikeable
- Some errands can be accomplished on bike.

Earl A Fairman Public School
Elementary: PublicSt John the Evangelist Catholic School
Elementary: CatholicSt Marguerite d'Youville Catholic School
Elementary: CatholicWest Lynde Public School
Elementary: PublicSir William Stephenson Public School
Elementary: PublicWhitby Shores P.S. Public School
Elementary: PublicHenry Street High School
Secondary: PublicAll Saints Catholic Secondary School
Secondary: CatholicAnderson Collegiate and Vocational Institute
Secondary: PublicFather Leo J Austin Catholic Secondary School
Secondary: CatholicDonald A Wilson Secondary School
Secondary: PublicAjax High School
Secondary: Public-
The Royal Oak
617 Victoria Street W, Whitby, ON L1N 0E4 0.89km -
Kelseys Original Roadhouse
195 Consumers Drive, Whitby, ON L1N 1C4 2.2km -
Lion & Unicorn Bar & Grill
965 Dundas Street W, Whitby, ON L1N 2N8 2.55km
-
Tim Hortons
601 Victoria Street, Whitby, ON L1N 0E4 0.88km -
Tim Horton's
609 Victoria Street W, Whitby, ON L1N 0E4 0.88km -
Caffeine Cylinders Café
106 Victoria Street West, Whitby, ON L1N 1B7 1.69km
-
Shoppers Drug Mart
910 Dundas Street W, Whitby, ON L1P 1P7 2.75km -
I.D.A. - Jerry's Drug Warehouse
223 Brock St N, Whitby, ON L1N 4N6 3.34km -
Shoppers Drug Mart
1801 Dundas Street E, Whitby, ON L1N 2L3 5.34km
-
Bento Sushi
619 Victoria Street, Whitby, ON L1N 0E4 0.75km -
Eggsmart
617 Victoria Street West, Whtiby, ON L1N 0E4 0.83km -
The Royal Oak
617 Victoria Street W, Whitby, ON L1N 0E4 0.89km
-
Whitby Mall
1615 Dundas Street E, Whitby, ON L1N 7G3 4.84km -
Oshawa Centre
419 King Street West, Oshawa, ON L1J 2K5 7.12km -
Canadian Tire
155 Consumers Drive, Whitby, ON L1N 1C4 2.37km
-
Metro
619 Victoria Street W, Whitby, ON L1N 0E4 0.75km -
Joe's No Frills
920 Dundas Street W, Whitby, ON L1P 1P7 2.74km -
Shoppers Drug Mart
910 Dundas Street W, Whitby, ON L1P 1P7 2.75km
-
LCBO
629 Victoria Street W, Whitby, ON L1N 0E4 0.79km -
Liquor Control Board of Ontario
15 Thickson Road N, Whitby, ON L1N 8W7 4.98km -
LCBO
40 Kingston Road E, Ajax, ON L1T 4W4 5.87km
-
Petro-Canada
1 Paisley Court, Whitby, ON L1N 9L2 2.14km -
Suzuki C & C Motors
1705 Dundas Street W, Whitby, ON L1P 1Y9 3.23km -
Limcan Certified Heating And Air Conditioning
105 Consumers Drive, Unit L, Whitby, ON L1N 1C4 3.22km
-
Landmark Cinemas
75 Consumers Drive, Whitby, ON L1N 9S2 3.51km -
Cineplex Odeon
248 Kingston Road E, Ajax, ON L1S 1G1 4.89km -
Regent Theatre
50 King Street E, Oshawa, ON L1H 1B4 8.77km
-
Whitby Public Library
405 Dundas Street W, Whitby, ON L1N 6A1 2.84km -
Whitby Public Library
701 Rossland Road E, Whitby, ON L1N 8Y9 5.27km -
Ajax Public Library
55 Harwood Ave S, Ajax, ON L1S 2H8 5.54km
-
Ontario Shores Centre for Mental Health Sciences
700 Gordon Street, Whitby, ON L1N 5S9 0.7km -
Lakeridge Health Ajax Pickering Hospital
580 Harwood Avenue S, Ajax, ON L1S 2J4 5.54km -
Lakeridge Health
1 Hospital Court, Oshawa, ON L1G 2B9 8.29km
-
E. A. Fairman park
3.4km -
Lakeside Community Park
3.72km -
Whitby Soccer Dome
Whitby ON 4.48km
-
Scotiabank
403 Brock St S, Whitby ON L1N 4K5 2.76km -
RBC Royal Bank
1761 Victoria St E (Thickson Rd S), Whitby ON L1N 9W4 3.49km -
Scotiabank
320 Thickson Rd S, Whitby ON L1N 9Z2 4.17km














