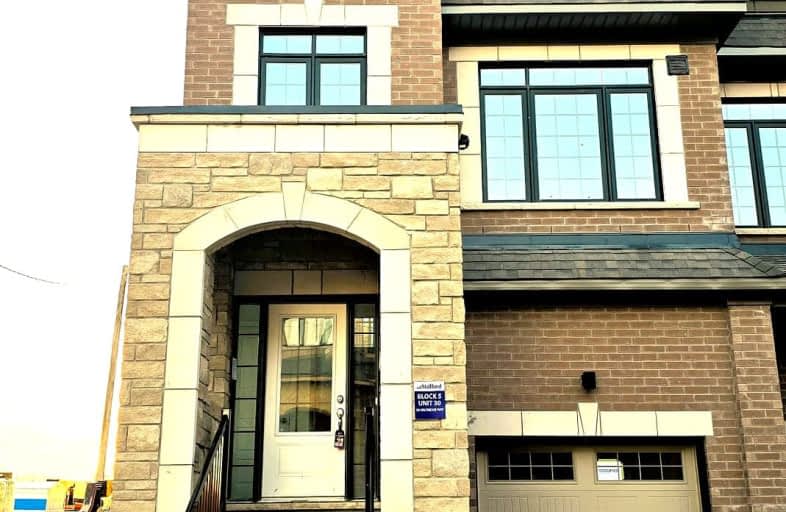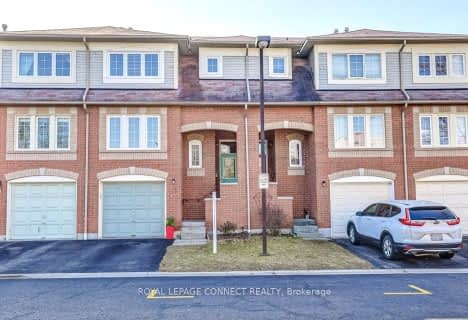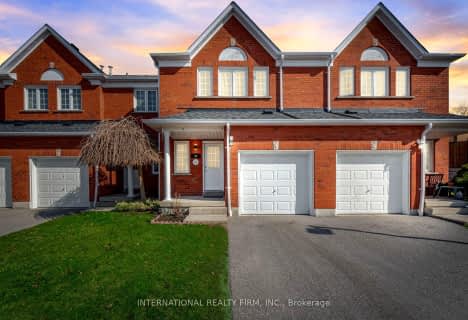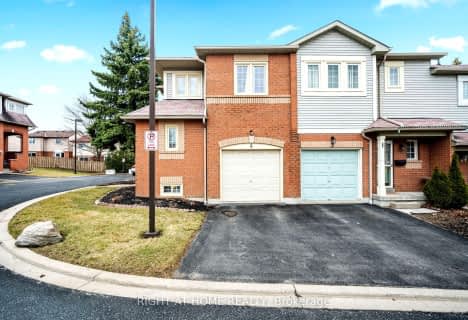Very Walkable
- Most errands can be accomplished on foot.
Some Transit
- Most errands require a car.
Somewhat Bikeable
- Most errands require a car.

St Theresa Catholic School
Elementary: CatholicÉÉC Jean-Paul II
Elementary: CatholicC E Broughton Public School
Elementary: PublicSir William Stephenson Public School
Elementary: PublicPringle Creek Public School
Elementary: PublicJulie Payette
Elementary: PublicHenry Street High School
Secondary: PublicAll Saints Catholic Secondary School
Secondary: CatholicAnderson Collegiate and Vocational Institute
Secondary: PublicFather Leo J Austin Catholic Secondary School
Secondary: CatholicDonald A Wilson Secondary School
Secondary: PublicSinclair Secondary School
Secondary: Public-
Peel Park
Burns St (Athol St), Whitby ON 0.82km -
Central Park
Michael Blvd, Whitby ON 1.92km -
College Downs Park
9 Ladies College Dr, Whitby ON L1N 6H1 1.96km
-
Durham Educational Employees Credit Union Ltd
420 Green St, Whitby ON L1N 8R1 0.67km -
Scotiabank
403 Brock St S, Whitby ON L1N 4K5 0.72km -
TD Bank Financial Group
404 Dundas St W, Whitby ON L1N 2M7 1.1km
- 3 bath
- 4 bed
- 2000 sqft
122-100 Donald Fleming Way, Whitby, Ontario • L1R 0N8 • Pringle Creek











