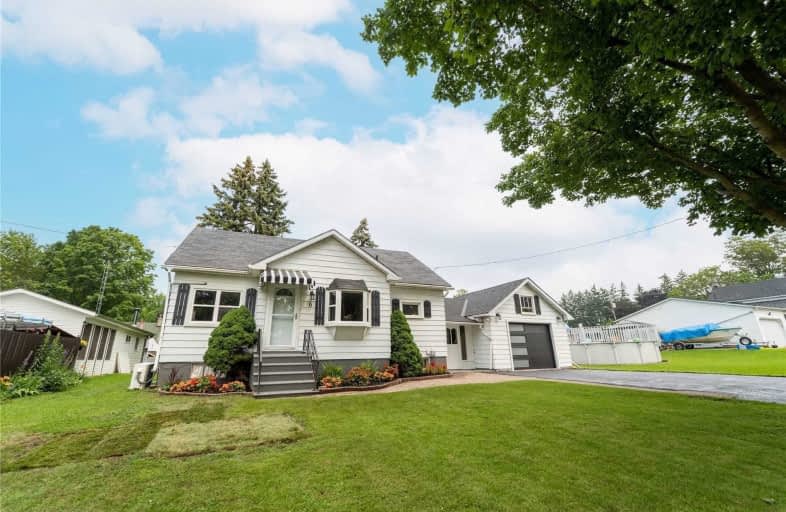
St Leo Catholic School
Elementary: Catholic
0.90 km
Meadowcrest Public School
Elementary: Public
0.82 km
Winchester Public School
Elementary: Public
0.57 km
Blair Ridge Public School
Elementary: Public
1.32 km
Brooklin Village Public School
Elementary: Public
1.52 km
Chris Hadfield P.S. (Elementary)
Elementary: Public
1.41 km
ÉSC Saint-Charles-Garnier
Secondary: Catholic
4.33 km
Brooklin High School
Secondary: Public
1.19 km
All Saints Catholic Secondary School
Secondary: Catholic
6.90 km
Father Leo J Austin Catholic Secondary School
Secondary: Catholic
5.17 km
Donald A Wilson Secondary School
Secondary: Public
7.10 km
Sinclair Secondary School
Secondary: Public
4.28 km








