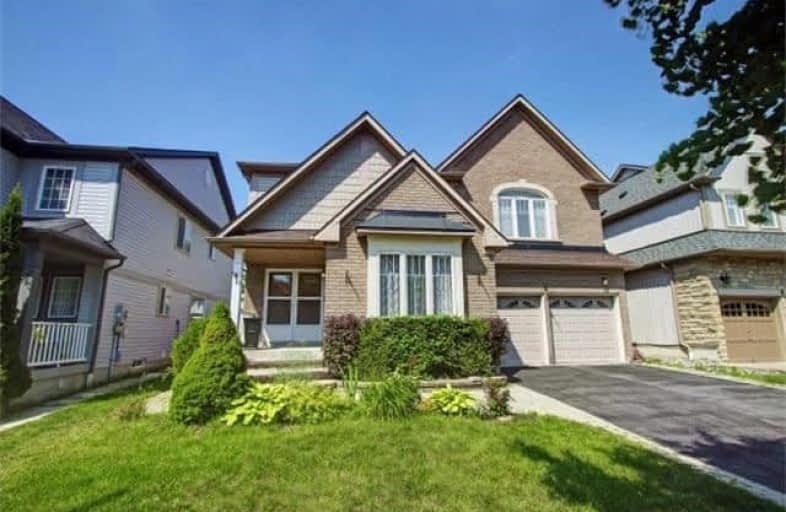
ÉIC Saint-Charles-Garnier
Elementary: Catholic
0.60 km
Ormiston Public School
Elementary: Public
1.81 km
Fallingbrook Public School
Elementary: Public
1.70 km
St Matthew the Evangelist Catholic School
Elementary: Catholic
2.02 km
Jack Miner Public School
Elementary: Public
1.73 km
Robert Munsch Public School
Elementary: Public
0.40 km
ÉSC Saint-Charles-Garnier
Secondary: Catholic
0.61 km
Brooklin High School
Secondary: Public
4.74 km
All Saints Catholic Secondary School
Secondary: Catholic
3.19 km
Father Leo J Austin Catholic Secondary School
Secondary: Catholic
2.07 km
Donald A Wilson Secondary School
Secondary: Public
3.38 km
Sinclair Secondary School
Secondary: Public
1.55 km




