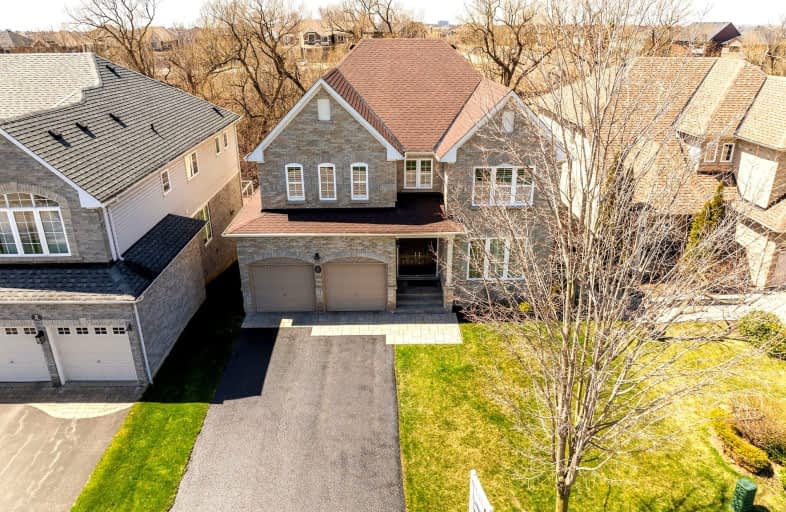
All Saints Elementary Catholic School
Elementary: Catholic
1.39 km
St John the Evangelist Catholic School
Elementary: Catholic
1.96 km
Colonel J E Farewell Public School
Elementary: Public
0.53 km
St Luke the Evangelist Catholic School
Elementary: Catholic
1.98 km
Captain Michael VandenBos Public School
Elementary: Public
1.58 km
Williamsburg Public School
Elementary: Public
1.86 km
ÉSC Saint-Charles-Garnier
Secondary: Catholic
3.78 km
Henry Street High School
Secondary: Public
3.02 km
All Saints Catholic Secondary School
Secondary: Catholic
1.29 km
Father Leo J Austin Catholic Secondary School
Secondary: Catholic
4.20 km
Donald A Wilson Secondary School
Secondary: Public
1.19 km
Sinclair Secondary School
Secondary: Public
4.74 km
-
Whitby Soccer Dome
695 ROSSLAND Rd W, Whitby ON 1.1km -
E. A. Fairman park
1.97km -
Country Lane Park
Whitby ON 2.04km
-
BMO Bank of Montreal
403 Brock St S, Whitby ON L1N 4K5 3.15km -
RBC Royal Bank
714 Rossland Rd E (Garden), Whitby ON L1N 9L3 3.43km -
TD Bank Financial Group
110 Taunton Rd W, Whitby ON L1R 3H8 3.56km














