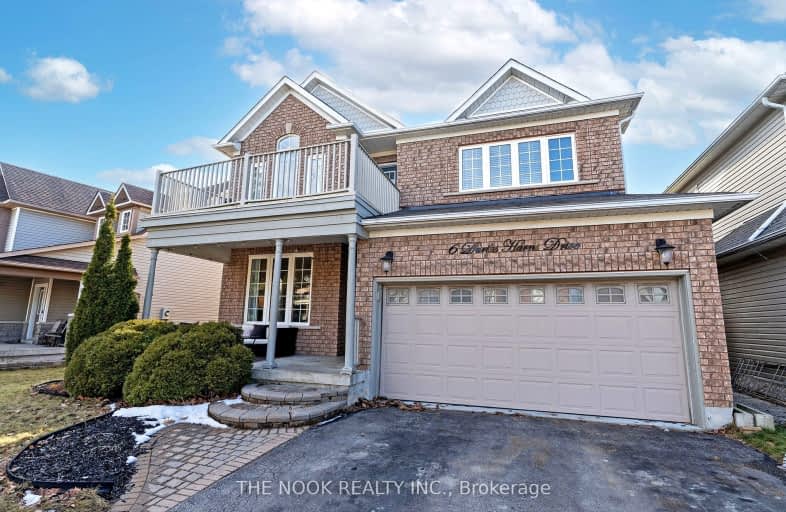Somewhat Walkable
- Some errands can be accomplished on foot.
60
/100
Some Transit
- Most errands require a car.
29
/100
Somewhat Bikeable
- Most errands require a car.
41
/100

St Leo Catholic School
Elementary: Catholic
1.97 km
Meadowcrest Public School
Elementary: Public
0.65 km
St Bridget Catholic School
Elementary: Catholic
0.69 km
Winchester Public School
Elementary: Public
1.81 km
Brooklin Village Public School
Elementary: Public
2.28 km
Chris Hadfield P.S. (Elementary)
Elementary: Public
0.77 km
ÉSC Saint-Charles-Garnier
Secondary: Catholic
4.41 km
Brooklin High School
Secondary: Public
1.35 km
All Saints Catholic Secondary School
Secondary: Catholic
6.78 km
Father Leo J Austin Catholic Secondary School
Secondary: Catholic
5.63 km
Donald A Wilson Secondary School
Secondary: Public
6.99 km
Sinclair Secondary School
Secondary: Public
4.81 km
-
Vipond Park
100 Vipond Rd, Whitby ON L1M 1K8 0.14km -
Optimist Park
Cassels rd, Brooklin ON 1.94km -
Cachet Park
140 Cachet Blvd, Whitby ON 2.87km
-
BMO Bank of Montreal
3 Baldwin St, Whitby ON L1M 1A2 0.89km -
TD Bank Financial Group
110 Taunton Rd W, Whitby ON L1R 3H8 4.59km -
Meridian Credit Union ATM
4061 Thickson Rd N, Whitby ON L1R 2X3 5.09km




