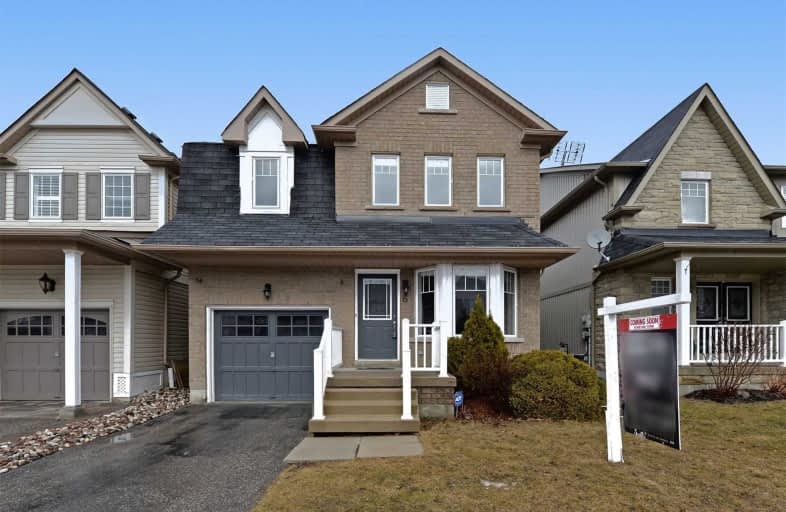Sold on Mar 12, 2020
Note: Property is not currently for sale or for rent.

-
Type: Detached
-
Style: 2-Storey
-
Lot Size: 29.86 x 88.75 Feet
-
Age: No Data
-
Taxes: $4,821 per year
-
Days on Site: 1 Days
-
Added: Mar 11, 2020 (1 day on market)
-
Updated:
-
Last Checked: 3 months ago
-
MLS®#: E4716957
-
Listed By: Royal lepage signature realty, brokerage
***Location,Location,Location**Stylish 3Br Home In Prestigious North Whitby Neighbourhood $$$tastefully Updated Open Concept Kitchen With Newer Appliances*Walkout To 16X22Ft Deck W/Built In Seats, Great For Entertaining Guests*Oversized Master Bedroom W/4Pc En-Suite*2nd Floor Laundry Room*Direct Access To Garage*Fully Fenced Backyard*Steps Away From Mckinney Park Which Has One Of Durham Regions Best Splash Pads, And Tennis & Basketball Courts.
Extras
All Electric Light Fixtures, All Window Coverings, Fridge, Stove & Dishwasher. Front Load Washer & Dryer, Garage Door Opener & Remote. Appts: Weekdays 10Am-9Pm & Weekends 12-7Pm With 2Hrs Notice.
Property Details
Facts for 6 Donlevy Crescent, Whitby
Status
Days on Market: 1
Last Status: Sold
Sold Date: Mar 12, 2020
Closed Date: Apr 16, 2020
Expiry Date: Aug 30, 2020
Sold Price: $680,000
Unavailable Date: Mar 12, 2020
Input Date: Mar 11, 2020
Prior LSC: Sold
Property
Status: Sale
Property Type: Detached
Style: 2-Storey
Area: Whitby
Community: Taunton North
Availability Date: 30/60/Tba
Inside
Bedrooms: 3
Bathrooms: 3
Kitchens: 1
Rooms: 8
Den/Family Room: Yes
Air Conditioning: Central Air
Fireplace: Yes
Washrooms: 3
Building
Basement: Full
Heat Type: Forced Air
Heat Source: Gas
Exterior: Brick
Exterior: Vinyl Siding
Water Supply: Municipal
Special Designation: Unknown
Parking
Driveway: Private
Garage Spaces: 1
Garage Type: Attached
Covered Parking Spaces: 1
Total Parking Spaces: 2
Fees
Tax Year: 2019
Tax Legal Description: Plan 40M2295 Lot 62
Taxes: $4,821
Highlights
Feature: Library
Feature: Park
Feature: Public Transit
Feature: Rec Centre
Feature: School
Land
Cross Street: Garden/Taunton
Municipality District: Whitby
Fronting On: North
Pool: None
Sewer: Sewers
Lot Depth: 88.75 Feet
Lot Frontage: 29.86 Feet
Additional Media
- Virtual Tour: http://tours.bizzimage.com/161917
Rooms
Room details for 6 Donlevy Crescent, Whitby
| Type | Dimensions | Description |
|---|---|---|
| Kitchen Main | 2.61 x 3.26 | Stainless Steel Appl, Quartz Counter, Combined W/Dining |
| Living Main | 2.41 x 4.61 | Hardwood Floor, Bay Window |
| Dining Main | 2.61 x 2.73 | W/O To Deck, Combined W/Kitchen |
| Family Main | 4.08 x 4.40 | Hardwood Floor, Fireplace |
| Master 2nd | 4.10 x 4.31 | W/I Closet, 4 Pc Ensuite, Broadloom |
| 2nd Br 2nd | 3.16 x 3.90 | Closet, Broadloom |
| 3rd Br 2nd | 3.30 x 3.52 | Double Closet, Broadloom |
| Laundry 2nd | 1.81 x 2.54 |
| XXXXXXXX | XXX XX, XXXX |
XXXX XXX XXXX |
$XXX,XXX |
| XXX XX, XXXX |
XXXXXX XXX XXXX |
$XXX,XXX | |
| XXXXXXXX | XXX XX, XXXX |
XXXX XXX XXXX |
$XXX,XXX |
| XXX XX, XXXX |
XXXXXX XXX XXXX |
$XXX,XXX |
| XXXXXXXX XXXX | XXX XX, XXXX | $680,000 XXX XXXX |
| XXXXXXXX XXXXXX | XXX XX, XXXX | $599,000 XXX XXXX |
| XXXXXXXX XXXX | XXX XX, XXXX | $634,000 XXX XXXX |
| XXXXXXXX XXXXXX | XXX XX, XXXX | $575,000 XXX XXXX |

ÉIC Saint-Charles-Garnier
Elementary: CatholicOrmiston Public School
Elementary: PublicFallingbrook Public School
Elementary: PublicSt Matthew the Evangelist Catholic School
Elementary: CatholicJack Miner Public School
Elementary: PublicRobert Munsch Public School
Elementary: PublicÉSC Saint-Charles-Garnier
Secondary: CatholicBrooklin High School
Secondary: PublicAll Saints Catholic Secondary School
Secondary: CatholicFather Leo J Austin Catholic Secondary School
Secondary: CatholicDonald A Wilson Secondary School
Secondary: PublicSinclair Secondary School
Secondary: Public

