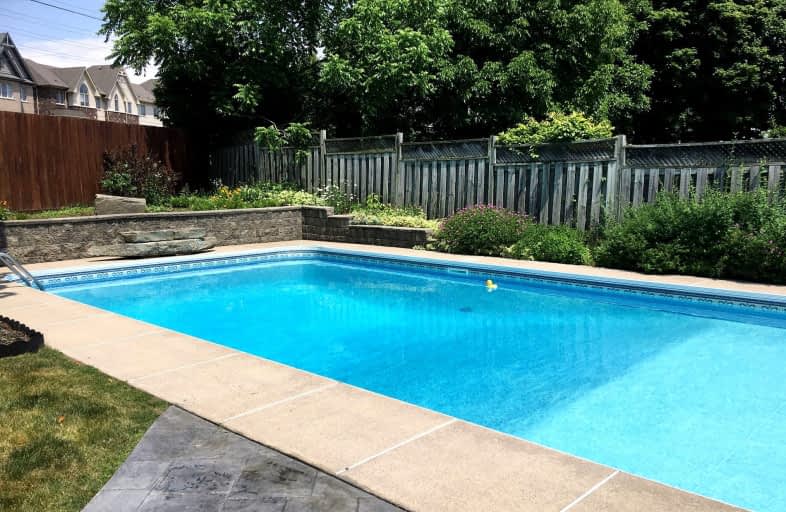Somewhat Walkable
- Some errands can be accomplished on foot.
53
/100
Some Transit
- Most errands require a car.
44
/100
Somewhat Bikeable
- Most errands require a car.
38
/100

St Paul Catholic School
Elementary: Catholic
1.01 km
Dr Robert Thornton Public School
Elementary: Public
1.39 km
Glen Dhu Public School
Elementary: Public
1.02 km
John Dryden Public School
Elementary: Public
1.19 km
St Mark the Evangelist Catholic School
Elementary: Catholic
1.19 km
Pringle Creek Public School
Elementary: Public
1.37 km
Father Donald MacLellan Catholic Sec Sch Catholic School
Secondary: Catholic
2.25 km
Monsignor Paul Dwyer Catholic High School
Secondary: Catholic
2.47 km
R S Mclaughlin Collegiate and Vocational Institute
Secondary: Public
2.53 km
Anderson Collegiate and Vocational Institute
Secondary: Public
1.78 km
Father Leo J Austin Catholic Secondary School
Secondary: Catholic
1.58 km
Sinclair Secondary School
Secondary: Public
2.30 km
-
Hobbs Park
28 Westport Dr, Whitby ON L1R 0J3 1.78km -
Bradley Park
Whitby ON 2.3km -
McKinney Park and Splash Pad
3.4km
-
RBC Royal Bank ATM
1545 Rossland Rd E, Whitby ON L1N 9Y5 0.09km -
Scotiabank
3555 Thickson Rd N, Whitby ON L1R 2H1 1.15km -
RBC Royal Bank
714 Rossland Rd E (Garden), Whitby ON L1N 9L3 1.38km














