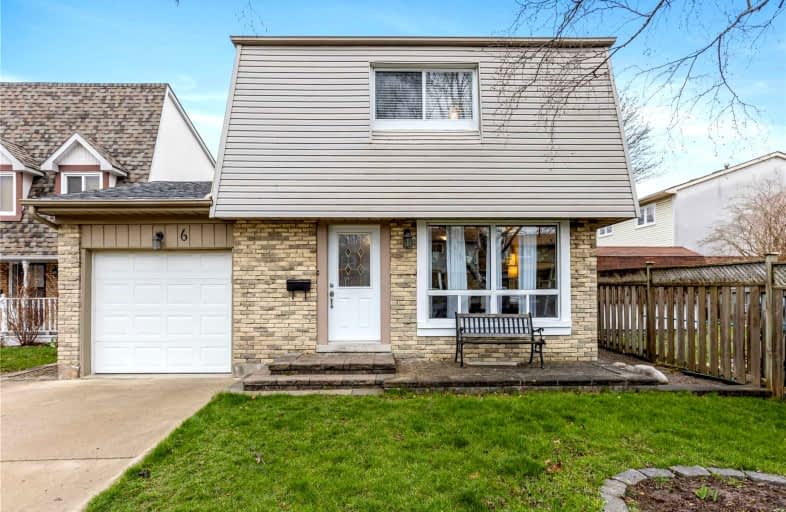
Earl A Fairman Public School
Elementary: Public
1.16 km
Ormiston Public School
Elementary: Public
1.88 km
St Matthew the Evangelist Catholic School
Elementary: Catholic
1.63 km
Glen Dhu Public School
Elementary: Public
1.58 km
Pringle Creek Public School
Elementary: Public
1.08 km
Julie Payette
Elementary: Public
0.97 km
Henry Street High School
Secondary: Public
2.17 km
All Saints Catholic Secondary School
Secondary: Catholic
1.79 km
Anderson Collegiate and Vocational Institute
Secondary: Public
1.58 km
Father Leo J Austin Catholic Secondary School
Secondary: Catholic
2.24 km
Donald A Wilson Secondary School
Secondary: Public
1.73 km
Sinclair Secondary School
Secondary: Public
3.09 km














