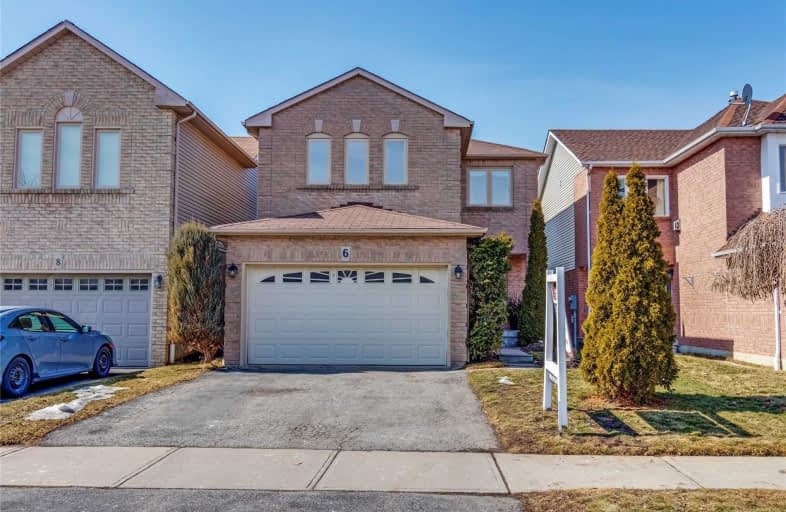
ÉIC Saint-Charles-Garnier
Elementary: Catholic
0.78 km
Ormiston Public School
Elementary: Public
0.99 km
St Matthew the Evangelist Catholic School
Elementary: Catholic
1.02 km
St Luke the Evangelist Catholic School
Elementary: Catholic
1.10 km
Jack Miner Public School
Elementary: Public
0.37 km
Robert Munsch Public School
Elementary: Public
1.32 km
ÉSC Saint-Charles-Garnier
Secondary: Catholic
0.77 km
Henry Street High School
Secondary: Public
4.43 km
All Saints Catholic Secondary School
Secondary: Catholic
1.84 km
Father Leo J Austin Catholic Secondary School
Secondary: Catholic
1.77 km
Donald A Wilson Secondary School
Secondary: Public
2.02 km
Sinclair Secondary School
Secondary: Public
1.90 km













