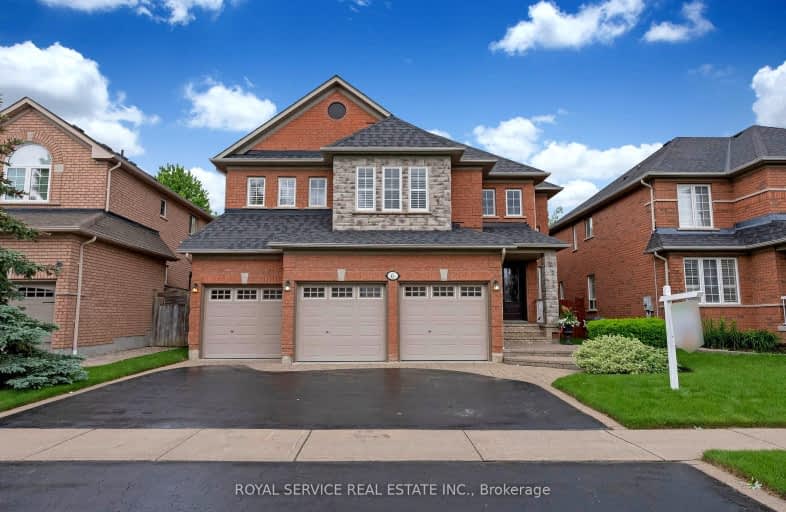Car-Dependent
- Most errands require a car.
45
/100
Some Transit
- Most errands require a car.
36
/100
Somewhat Bikeable
- Most errands require a car.
30
/100

ÉIC Saint-Charles-Garnier
Elementary: Catholic
1.21 km
St Luke the Evangelist Catholic School
Elementary: Catholic
0.65 km
Jack Miner Public School
Elementary: Public
0.53 km
Captain Michael VandenBos Public School
Elementary: Public
1.06 km
Williamsburg Public School
Elementary: Public
0.96 km
Robert Munsch Public School
Elementary: Public
1.51 km
ÉSC Saint-Charles-Garnier
Secondary: Catholic
1.20 km
Henry Street High School
Secondary: Public
4.43 km
All Saints Catholic Secondary School
Secondary: Catholic
1.59 km
Father Leo J Austin Catholic Secondary School
Secondary: Catholic
2.34 km
Donald A Wilson Secondary School
Secondary: Public
1.79 km
Sinclair Secondary School
Secondary: Public
2.47 km
-
Country Lane Park
Whitby ON 0.59km -
Whitby Soccer Dome
695 ROSSLAND Rd W, Whitby ON 1.92km -
Darren Park
75 Darren Ave, Whitby ON 3.03km
-
TD Bank Financial Group
3050 Garden St (at Rossland Rd), Whitby ON L1R 2G7 2.14km -
RBC Royal Bank
714 Rossland Rd E (Garden), Whitby ON L1N 9L3 2.45km -
TD Bank Financial Group
404 Dundas St W, Whitby ON L1N 2M7 3.74km














