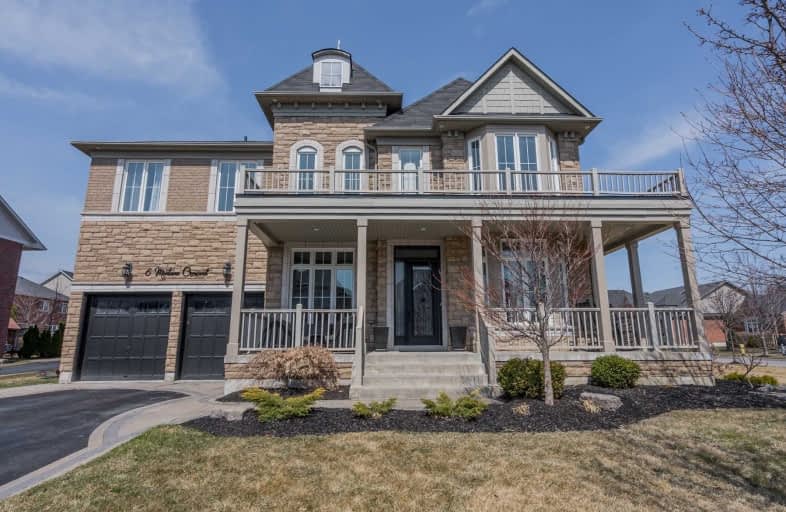
St Leo Catholic School
Elementary: Catholic
1.30 km
Meadowcrest Public School
Elementary: Public
0.63 km
St Bridget Catholic School
Elementary: Catholic
0.70 km
Winchester Public School
Elementary: Public
1.30 km
Brooklin Village Public School
Elementary: Public
1.40 km
Chris Hadfield P.S. (Elementary)
Elementary: Public
0.29 km
ÉSC Saint-Charles-Garnier
Secondary: Catholic
5.13 km
Brooklin High School
Secondary: Public
0.42 km
All Saints Catholic Secondary School
Secondary: Catholic
7.60 km
Father Leo J Austin Catholic Secondary School
Secondary: Catholic
6.19 km
Donald A Wilson Secondary School
Secondary: Public
7.80 km
Sinclair Secondary School
Secondary: Public
5.33 km









