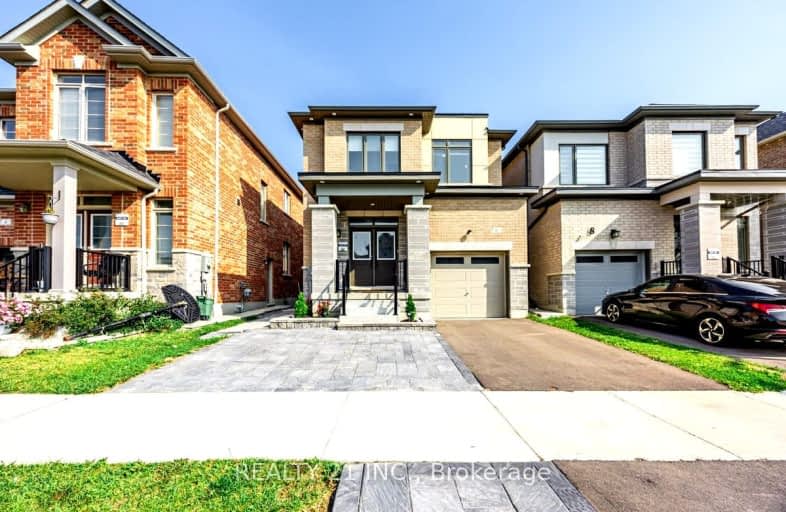Car-Dependent
- Almost all errands require a car.
4
/100
Some Transit
- Most errands require a car.
39
/100
Somewhat Bikeable
- Most errands require a car.
31
/100

All Saints Elementary Catholic School
Elementary: Catholic
1.02 km
Colonel J E Farewell Public School
Elementary: Public
0.94 km
St Luke the Evangelist Catholic School
Elementary: Catholic
1.31 km
Jack Miner Public School
Elementary: Public
2.07 km
Captain Michael VandenBos Public School
Elementary: Public
0.96 km
Williamsburg Public School
Elementary: Public
1.13 km
ÉSC Saint-Charles-Garnier
Secondary: Catholic
3.13 km
Henry Street High School
Secondary: Public
3.46 km
All Saints Catholic Secondary School
Secondary: Catholic
0.93 km
Father Leo J Austin Catholic Secondary School
Secondary: Catholic
3.75 km
Donald A Wilson Secondary School
Secondary: Public
0.95 km
Sinclair Secondary School
Secondary: Public
4.20 km
-
Baycliffe Park
67 Baycliffe Dr, Whitby ON L1P 1W7 1.05km -
Cullen Central Park
Whitby ON 2.57km -
Hobbs Park
28 Westport Dr, Whitby ON L1R 0J3 2.81km
-
Canmor Merchant Svc
600 Euclid St, Whitby ON L1N 5C2 2.33km -
RBC Royal Bank
480 Taunton Rd E (Baldwin), Whitby ON L1N 5R5 3.07km -
CIBC
308 Taunton Rd E, Whitby ON L1R 0H4 3.77km














