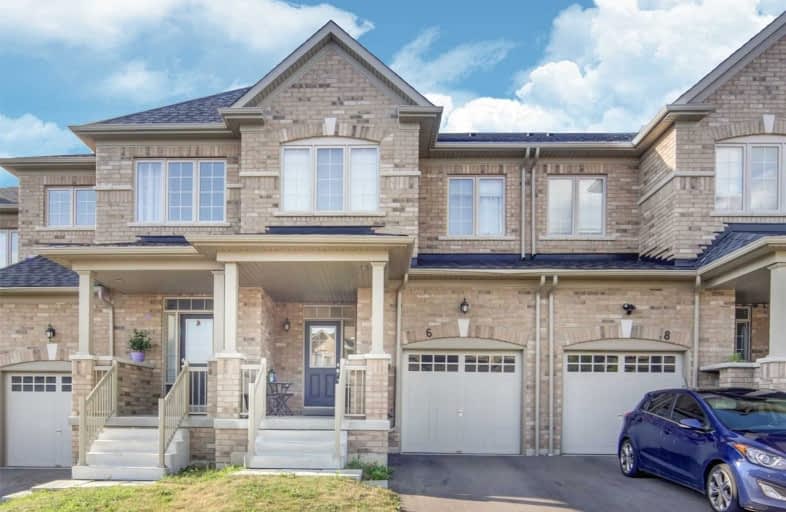
All Saints Elementary Catholic School
Elementary: Catholic
1.15 km
Earl A Fairman Public School
Elementary: Public
1.46 km
Ormiston Public School
Elementary: Public
1.36 km
St Matthew the Evangelist Catholic School
Elementary: Catholic
1.08 km
Glen Dhu Public School
Elementary: Public
1.56 km
Jack Miner Public School
Elementary: Public
1.47 km
ÉSC Saint-Charles-Garnier
Secondary: Catholic
2.41 km
Henry Street High School
Secondary: Public
2.71 km
All Saints Catholic Secondary School
Secondary: Catholic
1.23 km
Father Leo J Austin Catholic Secondary School
Secondary: Catholic
1.97 km
Donald A Wilson Secondary School
Secondary: Public
1.24 km
Sinclair Secondary School
Secondary: Public
2.71 km






