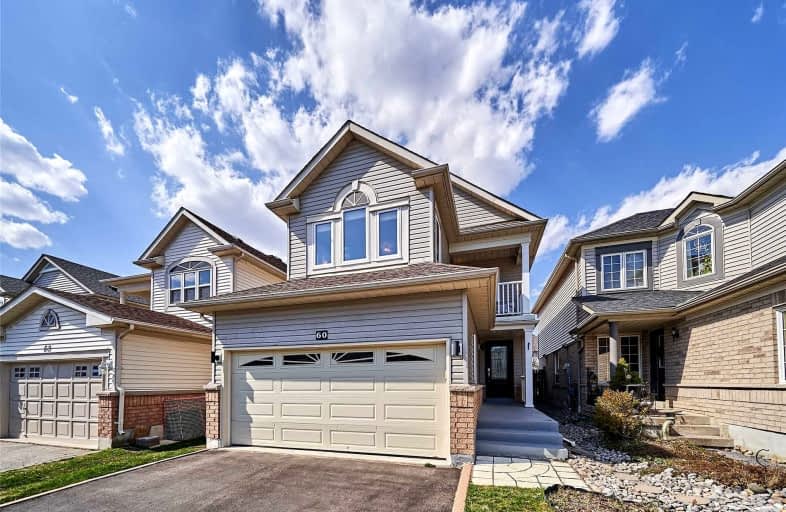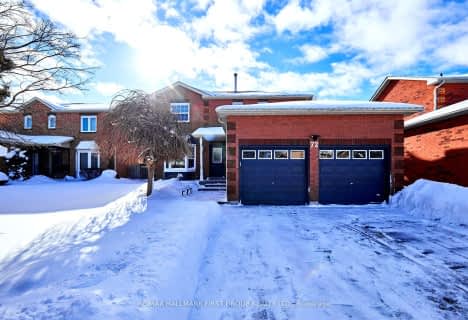Car-Dependent
- Almost all errands require a car.
11
/100
Some Transit
- Most errands require a car.
30
/100
Bikeable
- Some errands can be accomplished on bike.
66
/100

Earl A Fairman Public School
Elementary: Public
3.36 km
St John the Evangelist Catholic School
Elementary: Catholic
2.78 km
St Marguerite d'Youville Catholic School
Elementary: Catholic
2.02 km
West Lynde Public School
Elementary: Public
2.14 km
Sir William Stephenson Public School
Elementary: Public
2.45 km
Whitby Shores P.S. Public School
Elementary: Public
0.42 km
Henry Street High School
Secondary: Public
2.28 km
All Saints Catholic Secondary School
Secondary: Catholic
4.70 km
Anderson Collegiate and Vocational Institute
Secondary: Public
4.49 km
Father Leo J Austin Catholic Secondary School
Secondary: Catholic
6.64 km
Donald A Wilson Secondary School
Secondary: Public
4.50 km
Ajax High School
Secondary: Public
4.82 km
-
Public Dog Park
Whitby ON 2.15km -
E. A. Fairman park
3.36km -
Whitby Soccer Dome
Whitby ON 4.37km
-
HSBC ATM
299 Kingston Rd E, Ajax ON L1Z 0K5 4.63km -
RBC Royal Bank
320 Harwood Ave S (Hardwood And Bayly), Ajax ON L1S 2J1 5.22km -
RBC Royal Bank
714 Rossland Rd E (Garden), Whitby ON L1N 9L3 5.39km














