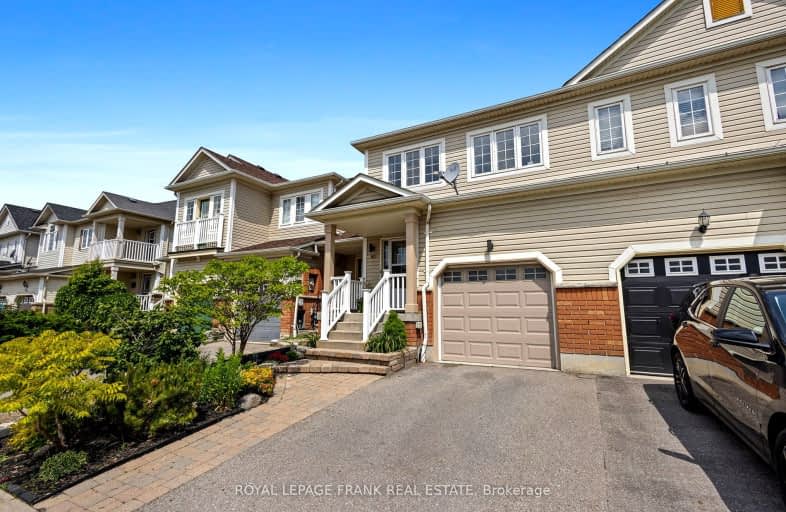Somewhat Walkable
- Some errands can be accomplished on foot.
64
/100
Some Transit
- Most errands require a car.
42
/100
Bikeable
- Some errands can be accomplished on bike.
58
/100

St Bernard Catholic School
Elementary: Catholic
1.48 km
Ormiston Public School
Elementary: Public
0.98 km
Fallingbrook Public School
Elementary: Public
1.63 km
St Matthew the Evangelist Catholic School
Elementary: Catholic
0.71 km
Glen Dhu Public School
Elementary: Public
1.26 km
Jack Miner Public School
Elementary: Public
1.28 km
ÉSC Saint-Charles-Garnier
Secondary: Catholic
2.10 km
All Saints Catholic Secondary School
Secondary: Catholic
1.46 km
Anderson Collegiate and Vocational Institute
Secondary: Public
2.35 km
Father Leo J Austin Catholic Secondary School
Secondary: Catholic
1.59 km
Donald A Wilson Secondary School
Secondary: Public
1.51 km
Sinclair Secondary School
Secondary: Public
2.33 km
-
Whitby Soccer Dome
695 ROSSLAND Rd W, Whitby ON 1.6km -
Country Lane Park
Whitby ON 1.72km -
Baycliffe Park
67 Baycliffe Dr, Whitby ON L1P 1W7 2.29km
-
RBC Royal Bank
714 Rossland Rd E (Garden), Whitby ON L1N 9L3 0.81km -
RBC Royal Bank ATM
1545 Rossland Rd E, Whitby ON L1N 9Y5 2.28km -
TD Bank Financial Group
404 Dundas St W, Whitby ON L1N 2M7 2.33km














