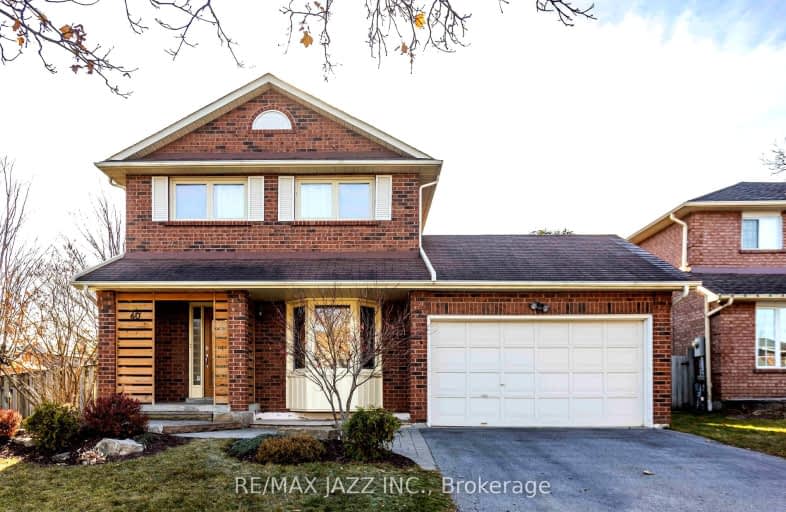
Car-Dependent
- Most errands require a car.
Some Transit
- Most errands require a car.
Somewhat Bikeable
- Most errands require a car.

St Theresa Catholic School
Elementary: CatholicSt Paul Catholic School
Elementary: CatholicStephen G Saywell Public School
Elementary: PublicDr Robert Thornton Public School
Elementary: PublicJohn Dryden Public School
Elementary: PublicSt Mark the Evangelist Catholic School
Elementary: CatholicFather Donald MacLellan Catholic Sec Sch Catholic School
Secondary: CatholicMonsignor Paul Dwyer Catholic High School
Secondary: CatholicR S Mclaughlin Collegiate and Vocational Institute
Secondary: PublicAnderson Collegiate and Vocational Institute
Secondary: PublicFather Leo J Austin Catholic Secondary School
Secondary: CatholicSinclair Secondary School
Secondary: Public-
The Thornton Arms
575 Thornton Road N, Oshawa, ON L1J 8L5 1.47km -
Billie Jax Grill & Bar
1608 Dundas Street E, Whitby, ON L1N 2K8 1.56km -
Wendel Clark’s Classic Grill & Bar
67 Simcoe Street N, Oshawa, ON L1G 4S3 1.63km
-
Tim Horton's
1818 Dundas Street E, Whitby, ON L1N 2L4 1.62km -
Coffee Culture
1525 Dundas St E, Whitby, ON L1P 1.68km -
McDonald's
1615 Dundas St E, Whitby, ON L1N 2L1 1.84km
-
Orangetheory Fitness Whitby
4071 Thickson Rd N, Whitby, ON L1R 2X3 2.69km -
F45 Training Oshawa Central
500 King St W, Oshawa, ON L1J 2K9 2.77km -
GoodLife Fitness
419 King Street W, Oshawa, ON L1J 2K5 2.95km
-
Shoppers Drug Mart
1801 Dundas Street E, Whitby, ON L1N 2L3 1.79km -
Shoppers Drug Mart
4081 Thickson Rd N, Whitby, ON L1R 2X3 2.7km -
Rexall
438 King Street W, Oshawa, ON L1J 2K9 2.9km
-
Dinner and Company
185 Thickson Road, Whitby, ON L1N 6T9 0.33km -
Pizzaco
185 Thickson Road, Unit 1, Whitby, ON L1N 6T9 0.28km -
Wing House
165 Garrard Road, Whitby, ON L1N 3K4 0.66km
-
Whitby Mall
1615 Dundas Street E, Whitby, ON L1N 7G3 1.84km -
Oshawa Centre
419 King Street West, Oshawa, ON L1J 2K5 2.95km -
The Brick Outlet
1540 Dundas St E, Whitby, ON L1N 2K7 1.44km
-
Conroy's No Frills
3555 Thickson Road, Whitby, ON L1R 1Z6 1.56km -
Zam Zam Food Market
1910 Dundas Street E, Unit 102, Whitby, ON L1N 2L6 1.68km -
Sobeys
1615 Dundas Street E, Whitby, ON L1N 2L1 1.72km
-
Liquor Control Board of Ontario
74 Thickson Road S, Whitby, ON L1N 7T2 1.82km -
LCBO
400 Gibb Street, Oshawa, ON L1J 0B2 3.5km -
The Beer Store
200 Ritson Road N, Oshawa, ON L1H 5J8 4.55km
-
Certigard (Petro-Canada)
1545 Rossland Road E, Whitby, ON L1N 9Y5 0.52km -
Petro-Canada
1602 Dundas St E, Whitby, ON L1N 2K8 1.55km -
Whitby Shell
1603 Dundas Street E, Whitby, ON L1N 2K9 1.65km
-
Landmark Cinemas
75 Consumers Drive, Whitby, ON L1N 9S2 3.51km -
Regent Theatre
50 King Street E, Oshawa, ON L1H 1B3 4.3km -
Cineplex Odeon
1351 Grandview Street N, Oshawa, ON L1K 0G1 7.75km
-
Whitby Public Library
701 Rossland Road E, Whitby, ON L1N 8Y9 1.96km -
Whitby Public Library
405 Dundas Street W, Whitby, ON L1N 6A1 3.51km -
Oshawa Public Library, McLaughlin Branch
65 Bagot Street, Oshawa, ON L1H 1N2 4.09km
-
Lakeridge Health
1 Hospital Court, Oshawa, ON L1G 2B9 3.57km -
Ontario Shores Centre for Mental Health Sciences
700 Gordon Street, Whitby, ON L1N 5S9 6.31km -
Lakeridge Health Ajax Pickering Hospital
580 Harwood Avenue S, Ajax, ON L1S 2J4 10.79km
-
Whitby Optimist Park
0.61km -
Pringle Creek Playground
1.42km -
Fallingbrook Park
1.44km
-
RBC Royal Bank ATM
1602 Dundas St E, Whitby ON L1N 2K8 1.55km -
RBC Royal Bank
714 Rossland Rd E (Garden), Whitby ON L1N 9L3 1.86km -
TD Bank Financial Group
80 Thickson Rd N (Nichol Ave), Whitby ON L1N 3R1 1.93km













