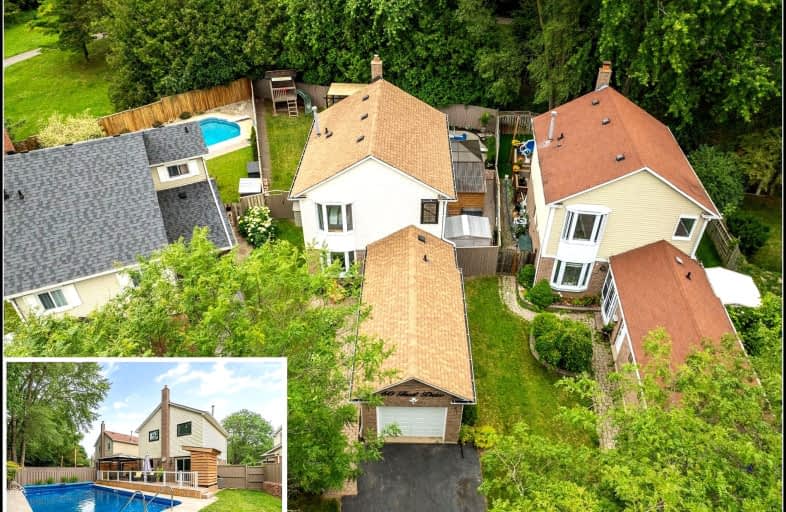Car-Dependent
- Almost all errands require a car.
16
/100
Some Transit
- Most errands require a car.
37
/100
Somewhat Bikeable
- Most errands require a car.
26
/100

All Saints Elementary Catholic School
Elementary: Catholic
0.63 km
St John the Evangelist Catholic School
Elementary: Catholic
1.60 km
Colonel J E Farewell Public School
Elementary: Public
0.50 km
St Luke the Evangelist Catholic School
Elementary: Catholic
1.51 km
Captain Michael VandenBos Public School
Elementary: Public
1.09 km
Williamsburg Public School
Elementary: Public
1.63 km
ÉSC Saint-Charles-Garnier
Secondary: Catholic
3.16 km
Henry Street High School
Secondary: Public
2.64 km
All Saints Catholic Secondary School
Secondary: Catholic
0.55 km
Father Leo J Austin Catholic Secondary School
Secondary: Catholic
3.36 km
Donald A Wilson Secondary School
Secondary: Public
0.37 km
Sinclair Secondary School
Secondary: Public
3.96 km
-
Whitby Soccer Dome
695 ROSSLAND Rd W, Whitby ON 0.25km -
E. A. Fairman park
1.36km -
Baycliffe Park
67 Baycliffe Dr, Whitby ON L1P 1W7 1.61km
-
RBC Royal Bank
307 Brock St S, Whitby ON L1N 4K3 2.57km -
RBC Royal Bank
480 Taunton Rd E (Baldwin), Whitby ON L1N 5R5 3.04km -
RBC Royal Bank ATM
1545 Rossland Rd E, Whitby ON L1N 9Y5 4km













