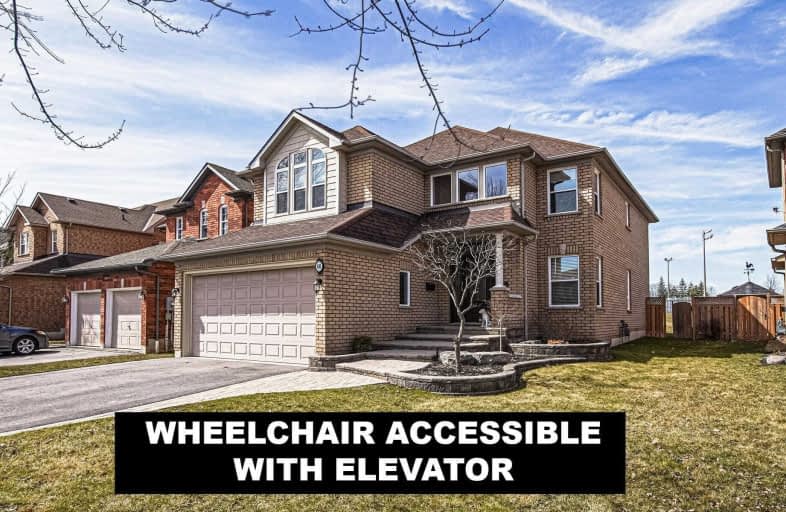
3D Walkthrough

All Saints Elementary Catholic School
Elementary: Catholic
0.61 km
Colonel J E Farewell Public School
Elementary: Public
1.60 km
St Luke the Evangelist Catholic School
Elementary: Catholic
0.36 km
Jack Miner Public School
Elementary: Public
0.97 km
Captain Michael VandenBos Public School
Elementary: Public
0.16 km
Williamsburg Public School
Elementary: Public
0.72 km
ÉSC Saint-Charles-Garnier
Secondary: Catholic
2.06 km
Henry Street High School
Secondary: Public
3.60 km
All Saints Catholic Secondary School
Secondary: Catholic
0.65 km
Father Leo J Austin Catholic Secondary School
Secondary: Catholic
2.69 km
Donald A Wilson Secondary School
Secondary: Public
0.85 km
Sinclair Secondary School
Secondary: Public
3.09 km













