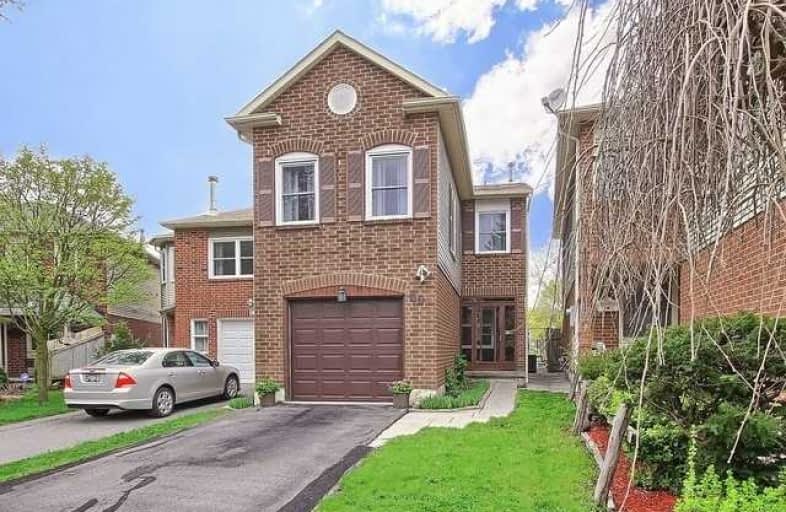Sold on May 27, 2019
Note: Property is not currently for sale or for rent.

-
Type: Detached
-
Style: 2-Storey
-
Lot Size: 19.28 x 158.75 Feet
-
Age: 31-50 years
-
Taxes: $4,074 per year
-
Days on Site: 14 Days
-
Added: Sep 07, 2019 (2 weeks on market)
-
Updated:
-
Last Checked: 2 months ago
-
MLS®#: E4447741
-
Listed By: Comflex realty inc., brokerage
This Home Is Spotlessly Clean And Meticulously Maintained In Demand Area Of Whitby. Wonderful Home For First Time Buyers Being Close To Park, Public Transportation, Schools. Backs To Greenbelt!!. Lovely Newer Kitchen And Upper Bathrooms Last 8 Yrs. Upper Floor Boasts Den/Family Room, Plus Three Bedrooms, The Master Having Its Own Ensuite As Well As His/Her Closets. Living Room Has Gas Fireplace For Cozy Nights And Walk-Out To Deck Overlooking Greenbelt.
Extras
Furnace And Central Air Approximately 8 Yrs. Old. Newer Carpet In Mbr. Shingles, 2017, Kitchen And Upstairs Baths Approximately 8 Yrs. Fully Fenced Backyard With Wooden Deck And Patio Stones, Perennials.
Property Details
Facts for 60 Rosseau Crescent, Whitby
Status
Days on Market: 14
Last Status: Sold
Sold Date: May 27, 2019
Closed Date: Aug 02, 2019
Expiry Date: Aug 07, 2019
Sold Price: $577,000
Unavailable Date: May 27, 2019
Input Date: May 13, 2019
Property
Status: Sale
Property Type: Detached
Style: 2-Storey
Age: 31-50
Area: Whitby
Community: Lynde Creek
Availability Date: Tba
Inside
Bedrooms: 3
Bathrooms: 3
Kitchens: 1
Rooms: 7
Den/Family Room: No
Air Conditioning: Central Air
Fireplace: Yes
Laundry Level: Lower
Washrooms: 3
Utilities
Gas: Yes
Cable: Yes
Telephone: Yes
Building
Basement: Unfinished
Heat Type: Forced Air
Heat Source: Gas
Exterior: Alum Siding
Exterior: Brick
UFFI: No
Energy Certificate: N
Water Supply: Municipal
Special Designation: Unknown
Retirement: N
Parking
Driveway: Private
Garage Spaces: 1
Garage Type: Attached
Covered Parking Spaces: 3
Total Parking Spaces: 4
Fees
Tax Year: 2018
Tax Legal Description: Lot 3, Plan 40M1270, Subject To A Right As In Lt18
Taxes: $4,074
Highlights
Feature: Fenced Yard
Feature: Grnbelt/Conserv
Feature: Park
Feature: Place Of Worship
Feature: Public Transit
Feature: School
Land
Cross Street: Mcquay And Bonacord
Municipality District: Whitby
Fronting On: North
Parcel Number: 265440219
Pool: None
Sewer: Sewers
Lot Depth: 158.75 Feet
Lot Frontage: 19.28 Feet
Acres: < .50
Additional Media
- Virtual Tour: http://tours.panapix.com/269446
Rooms
Room details for 60 Rosseau Crescent, Whitby
| Type | Dimensions | Description |
|---|---|---|
| Kitchen Ground | 3.02 x 3.58 | Renovated, B/I Dishwasher, Eat-In Kitchen |
| Living Ground | 5.33 x 4.39 | Combined W/Dining, Gas Fireplace, W/O To Deck |
| Dining Ground | 1.83 x 4.04 | Combined W/Living, Laminate |
| Master 2nd | 2.84 x 7.14 | 4 Pc Ensuite, His/Hers Closets, Overlook Greenbelt |
| 2nd Br 2nd | 2.74 x 4.37 | Closet |
| 3rd Br 2nd | 2.74 x 3.00 | Closet |
| Den 2nd | 2.84 x 7.26 |
| XXXXXXXX | XXX XX, XXXX |
XXXX XXX XXXX |
$XXX,XXX |
| XXX XX, XXXX |
XXXXXX XXX XXXX |
$XXX,XXX |
| XXXXXXXX XXXX | XXX XX, XXXX | $577,000 XXX XXXX |
| XXXXXXXX XXXXXX | XXX XX, XXXX | $589,900 XXX XXXX |

All Saints Elementary Catholic School
Elementary: CatholicEarl A Fairman Public School
Elementary: PublicSt John the Evangelist Catholic School
Elementary: CatholicColonel J E Farewell Public School
Elementary: PublicSt Luke the Evangelist Catholic School
Elementary: CatholicCaptain Michael VandenBos Public School
Elementary: PublicÉSC Saint-Charles-Garnier
Secondary: CatholicHenry Street High School
Secondary: PublicAll Saints Catholic Secondary School
Secondary: CatholicAnderson Collegiate and Vocational Institute
Secondary: PublicFather Leo J Austin Catholic Secondary School
Secondary: CatholicDonald A Wilson Secondary School
Secondary: Public- 3 bath
- 3 bed
50 Peter Hogg Court, Whitby, Ontario • L1P 0N2 • Rural Whitby


