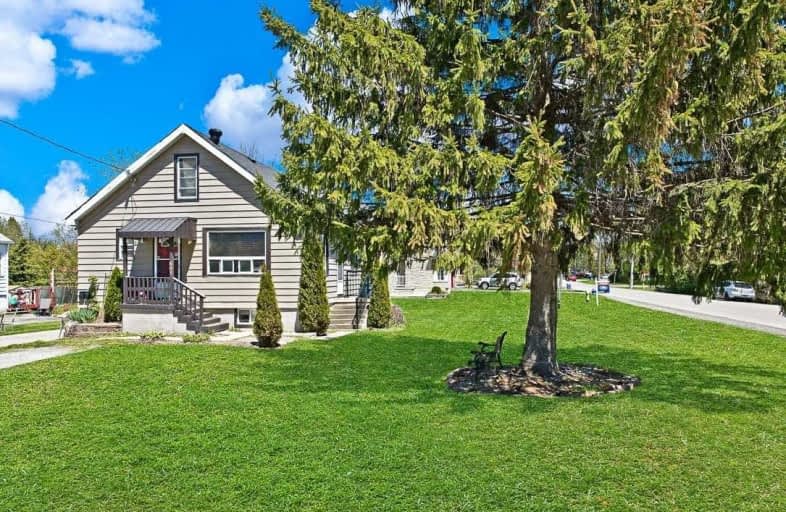
Earl A Fairman Public School
Elementary: Public
0.80 km
St John the Evangelist Catholic School
Elementary: Catholic
1.39 km
C E Broughton Public School
Elementary: Public
1.31 km
West Lynde Public School
Elementary: Public
1.78 km
Pringle Creek Public School
Elementary: Public
1.21 km
Julie Payette
Elementary: Public
0.62 km
Henry Street High School
Secondary: Public
1.62 km
All Saints Catholic Secondary School
Secondary: Catholic
2.00 km
Anderson Collegiate and Vocational Institute
Secondary: Public
1.46 km
Father Leo J Austin Catholic Secondary School
Secondary: Catholic
2.78 km
Donald A Wilson Secondary School
Secondary: Public
1.89 km
Sinclair Secondary School
Secondary: Public
3.64 km








