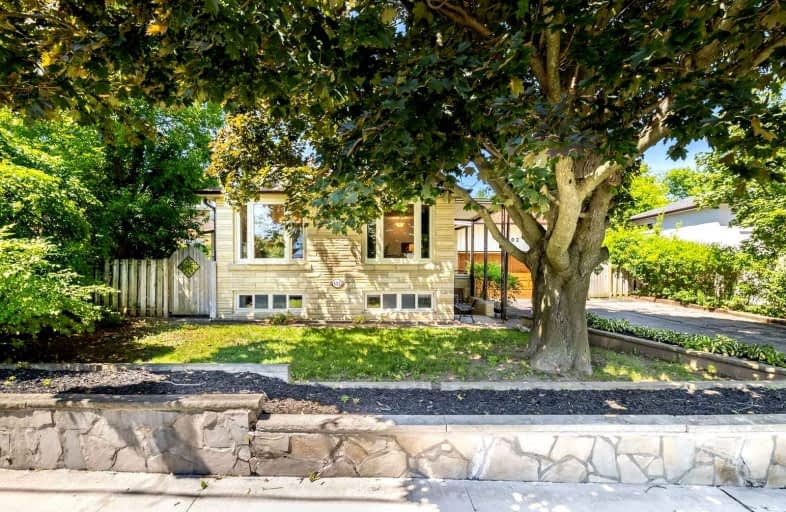
Video Tour

All Saints Elementary Catholic School
Elementary: Catholic
1.56 km
Earl A Fairman Public School
Elementary: Public
0.19 km
St John the Evangelist Catholic School
Elementary: Catholic
0.84 km
St Marguerite d'Youville Catholic School
Elementary: Catholic
1.54 km
West Lynde Public School
Elementary: Public
1.42 km
Julie Payette
Elementary: Public
1.27 km
ÉSC Saint-Charles-Garnier
Secondary: Catholic
3.63 km
Henry Street High School
Secondary: Public
1.51 km
All Saints Catholic Secondary School
Secondary: Catholic
1.56 km
Anderson Collegiate and Vocational Institute
Secondary: Public
2.15 km
Father Leo J Austin Catholic Secondary School
Secondary: Catholic
3.14 km
Donald A Wilson Secondary School
Secondary: Public
1.40 km












