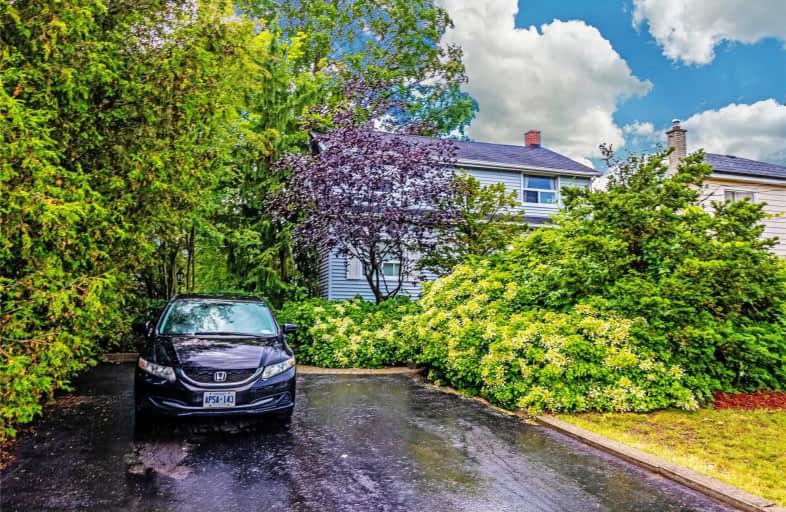Sold on Jul 03, 2021
Note: Property is not currently for sale or for rent.

-
Type: Detached
-
Style: 2-Storey
-
Lot Size: 49.5 x 132 Feet
-
Age: No Data
-
Taxes: $3,706 per year
-
Days on Site: 7 Days
-
Added: Jun 26, 2021 (1 week on market)
-
Updated:
-
Last Checked: 2 months ago
-
MLS®#: E5288292
-
Listed By: Re/max hallmark first group realty ltd., brokerage
Welcome To This Well Maintained Ready To Move-In Det.4 Bedrm 2 Story With Finished Bsmt, Mid Efficiency Furnace Installed 2017,Central Air Conditioning 2017,Roof 2009, Updated Landscaping, Asphalt Driveway, Windows Updated In Early 2000,Updated Flooring, Updated Kitchen Cabinetry, Recently Painted, Renovated Baths 2021.
Extras
Fridge, Stove, Built-In Dishwasher, Washer, Dryer, Existing Window Coverings, Existing Electric Light Fixtures. Shed 8 X 15.
Property Details
Facts for 602 Perry Street, Whitby
Status
Days on Market: 7
Last Status: Sold
Sold Date: Jul 03, 2021
Closed Date: Oct 01, 2021
Expiry Date: Oct 26, 2021
Sold Price: $725,000
Unavailable Date: Jul 03, 2021
Input Date: Jun 26, 2021
Prior LSC: Listing with no contract changes
Property
Status: Sale
Property Type: Detached
Style: 2-Storey
Area: Whitby
Community: Downtown Whitby
Availability Date: Tba
Inside
Bedrooms: 4
Bathrooms: 2
Kitchens: 1
Rooms: 7
Den/Family Room: No
Air Conditioning: Central Air
Fireplace: No
Washrooms: 2
Building
Basement: Finished
Heat Type: Forced Air
Heat Source: Gas
Exterior: Vinyl Siding
UFFI: No
Water Supply: Municipal
Special Designation: Unknown
Parking
Driveway: Private
Garage Type: None
Fees
Tax Year: 2020
Tax Legal Description: Plan H-50029 Pt.Lt.2
Taxes: $3,706
Land
Cross Street: Dundas & Perry
Municipality District: Whitby
Fronting On: West
Pool: None
Sewer: Sewers
Lot Depth: 132 Feet
Lot Frontage: 49.5 Feet
Zoning: R3
Additional Media
- Virtual Tour: https://vendettamediagroup.vids.io/videos/ea9ddbb9151fe2c763/602-perry-st
Rooms
Room details for 602 Perry Street, Whitby
| Type | Dimensions | Description |
|---|---|---|
| Living Lower | - | |
| Kitchen Main | - | |
| Master Main | - | |
| 2nd Br Upper | - | |
| 3rd Br Lower | - | |
| 4th Br Lower | - | |
| Rec Lower | - |
| XXXXXXXX | XXX XX, XXXX |
XXXX XXX XXXX |
$XXX,XXX |
| XXX XX, XXXX |
XXXXXX XXX XXXX |
$XXX,XXX | |
| XXXXXXXX | XXX XX, XXXX |
XXXXXXX XXX XXXX |
|
| XXX XX, XXXX |
XXXXXX XXX XXXX |
$XXX,XXX | |
| XXXXXXXX | XXX XX, XXXX |
XXXXXXX XXX XXXX |
|
| XXX XX, XXXX |
XXXXXX XXX XXXX |
$XXX,XXX | |
| XXXXXXXX | XXX XX, XXXX |
XXXXXXX XXX XXXX |
|
| XXX XX, XXXX |
XXXXXX XXX XXXX |
$XXX,XXX |
| XXXXXXXX XXXX | XXX XX, XXXX | $725,000 XXX XXXX |
| XXXXXXXX XXXXXX | XXX XX, XXXX | $599,999 XXX XXXX |
| XXXXXXXX XXXXXXX | XXX XX, XXXX | XXX XXXX |
| XXXXXXXX XXXXXX | XXX XX, XXXX | $785,000 XXX XXXX |
| XXXXXXXX XXXXXXX | XXX XX, XXXX | XXX XXXX |
| XXXXXXXX XXXXXX | XXX XX, XXXX | $785,000 XXX XXXX |
| XXXXXXXX XXXXXXX | XXX XX, XXXX | XXX XXXX |
| XXXXXXXX XXXXXX | XXX XX, XXXX | $825,000 XXX XXXX |

Earl A Fairman Public School
Elementary: PublicSt John the Evangelist Catholic School
Elementary: CatholicC E Broughton Public School
Elementary: PublicWest Lynde Public School
Elementary: PublicPringle Creek Public School
Elementary: PublicJulie Payette
Elementary: PublicHenry Street High School
Secondary: PublicAll Saints Catholic Secondary School
Secondary: CatholicAnderson Collegiate and Vocational Institute
Secondary: PublicFather Leo J Austin Catholic Secondary School
Secondary: CatholicDonald A Wilson Secondary School
Secondary: PublicSinclair Secondary School
Secondary: Public- 2 bath
- 4 bed
- 1100 sqft
72 Thickson Road, Whitby, Ontario • L1N 3P9 • Blue Grass Meadows



