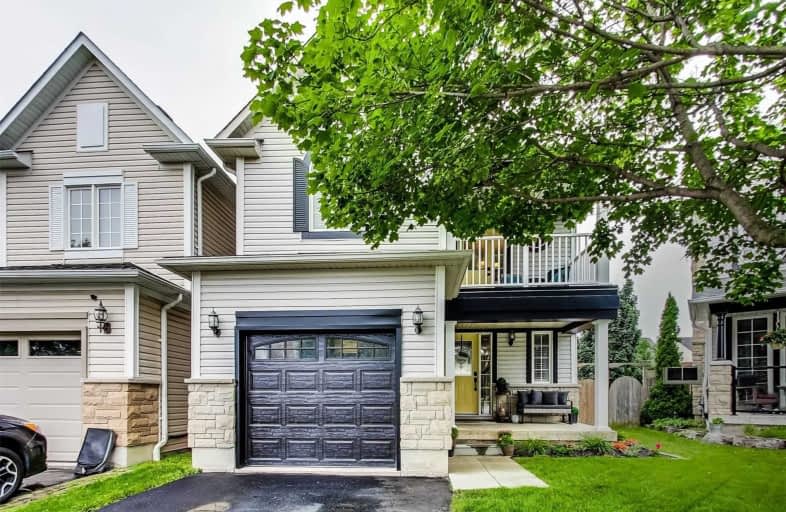
St Leo Catholic School
Elementary: Catholic
1.79 km
Meadowcrest Public School
Elementary: Public
0.67 km
St Bridget Catholic School
Elementary: Catholic
0.26 km
Winchester Public School
Elementary: Public
1.72 km
Brooklin Village Public School
Elementary: Public
1.95 km
Chris Hadfield P.S. (Elementary)
Elementary: Public
0.29 km
ÉSC Saint-Charles-Garnier
Secondary: Catholic
4.91 km
Brooklin High School
Secondary: Public
0.98 km
All Saints Catholic Secondary School
Secondary: Catholic
7.30 km
Father Leo J Austin Catholic Secondary School
Secondary: Catholic
6.09 km
Donald A Wilson Secondary School
Secondary: Public
7.51 km
Sinclair Secondary School
Secondary: Public
5.25 km





