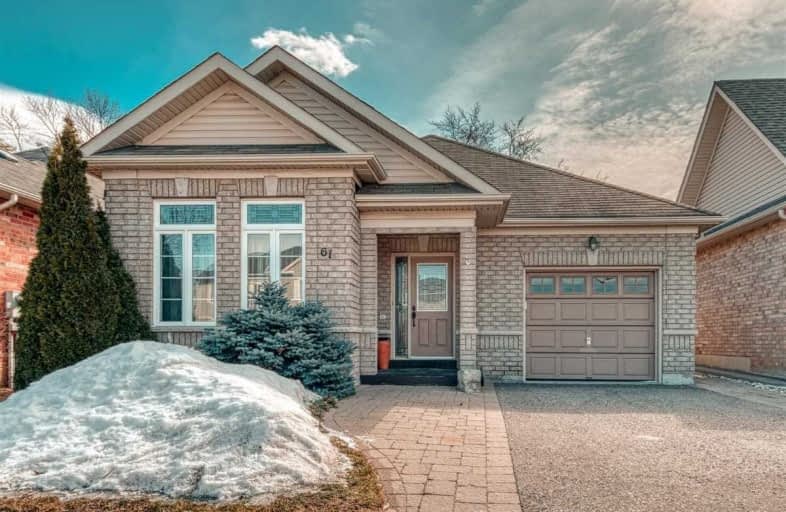
ÉIC Saint-Charles-Garnier
Elementary: Catholic
1.19 km
St Bernard Catholic School
Elementary: Catholic
1.27 km
Ormiston Public School
Elementary: Public
0.50 km
Fallingbrook Public School
Elementary: Public
1.20 km
St Matthew the Evangelist Catholic School
Elementary: Catholic
0.42 km
Jack Miner Public School
Elementary: Public
0.53 km
ÉSC Saint-Charles-Garnier
Secondary: Catholic
1.18 km
All Saints Catholic Secondary School
Secondary: Catholic
1.67 km
Anderson Collegiate and Vocational Institute
Secondary: Public
3.20 km
Father Leo J Austin Catholic Secondary School
Secondary: Catholic
1.38 km
Donald A Wilson Secondary School
Secondary: Public
1.82 km
Sinclair Secondary School
Secondary: Public
1.79 km














