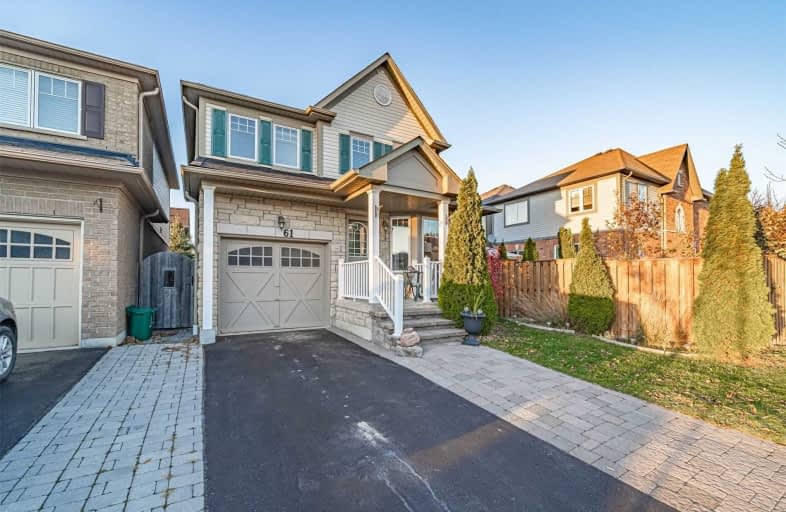
ÉIC Saint-Charles-Garnier
Elementary: Catholic
0.75 km
St Bernard Catholic School
Elementary: Catholic
1.57 km
Ormiston Public School
Elementary: Public
1.54 km
Fallingbrook Public School
Elementary: Public
1.22 km
St Matthew the Evangelist Catholic School
Elementary: Catholic
1.80 km
Robert Munsch Public School
Elementary: Public
1.00 km
ÉSC Saint-Charles-Garnier
Secondary: Catholic
0.76 km
All Saints Catholic Secondary School
Secondary: Catholic
3.28 km
Anderson Collegiate and Vocational Institute
Secondary: Public
4.39 km
Father Leo J Austin Catholic Secondary School
Secondary: Catholic
1.56 km
Donald A Wilson Secondary School
Secondary: Public
3.45 km
Sinclair Secondary School
Secondary: Public
0.94 km




