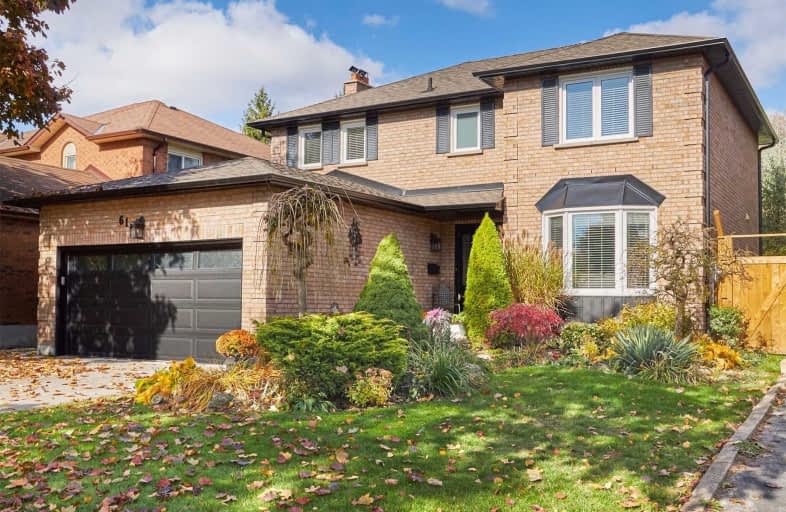
Video Tour

St Theresa Catholic School
Elementary: Catholic
1.44 km
St Paul Catholic School
Elementary: Catholic
1.31 km
C E Broughton Public School
Elementary: Public
1.47 km
Glen Dhu Public School
Elementary: Public
0.95 km
St Mark the Evangelist Catholic School
Elementary: Catholic
1.67 km
Pringle Creek Public School
Elementary: Public
0.85 km
Father Donald MacLellan Catholic Sec Sch Catholic School
Secondary: Catholic
2.68 km
Henry Street High School
Secondary: Public
3.36 km
Monsignor Paul Dwyer Catholic High School
Secondary: Catholic
2.90 km
Anderson Collegiate and Vocational Institute
Secondary: Public
1.31 km
Father Leo J Austin Catholic Secondary School
Secondary: Catholic
1.71 km
Sinclair Secondary School
Secondary: Public
2.54 km













