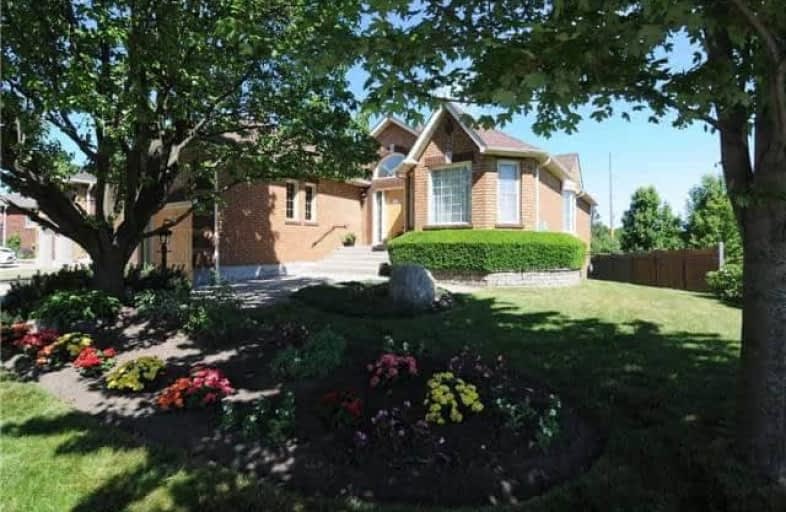
St Theresa Catholic School
Elementary: Catholic
1.65 km
ÉÉC Jean-Paul II
Elementary: Catholic
0.62 km
C E Broughton Public School
Elementary: Public
1.51 km
Sir William Stephenson Public School
Elementary: Public
0.54 km
Pringle Creek Public School
Elementary: Public
2.21 km
Julie Payette
Elementary: Public
1.54 km
Henry Street High School
Secondary: Public
1.29 km
All Saints Catholic Secondary School
Secondary: Catholic
3.86 km
Anderson Collegiate and Vocational Institute
Secondary: Public
1.69 km
Father Leo J Austin Catholic Secondary School
Secondary: Catholic
4.42 km
Donald A Wilson Secondary School
Secondary: Public
3.70 km
Sinclair Secondary School
Secondary: Public
5.30 km









