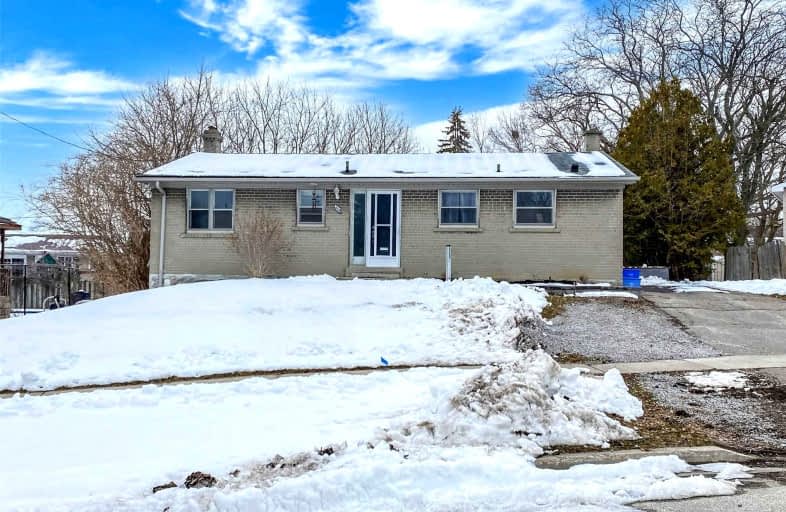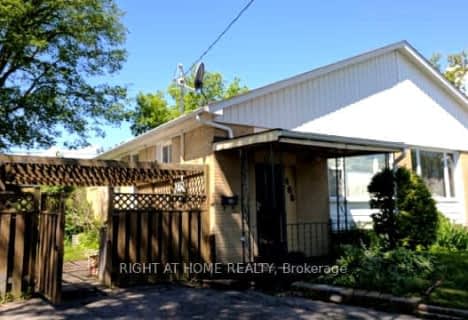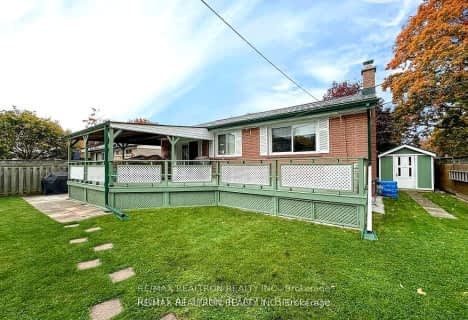
Car-Dependent
- Most errands require a car.
Good Transit
- Some errands can be accomplished by public transportation.
Somewhat Bikeable
- Most errands require a car.

Earl A Fairman Public School
Elementary: PublicSt John the Evangelist Catholic School
Elementary: CatholicSt Marguerite d'Youville Catholic School
Elementary: CatholicWest Lynde Public School
Elementary: PublicSir William Stephenson Public School
Elementary: PublicWhitby Shores P.S. Public School
Elementary: PublicÉSC Saint-Charles-Garnier
Secondary: CatholicHenry Street High School
Secondary: PublicAll Saints Catholic Secondary School
Secondary: CatholicAnderson Collegiate and Vocational Institute
Secondary: PublicFather Leo J Austin Catholic Secondary School
Secondary: CatholicDonald A Wilson Secondary School
Secondary: Public-
Michelle's Billiards & Lounge
601 Dundas Street W, Whitby, ON L1N 2N2 0.82km -
The Tap & Tankard
224 Brock Street S, Whitby, ON L1N 4K1 0.85km -
8-Bit Beans
100 Brock Street S, Whitby, ON L1N 4J8 0.98km
-
Brock St Espresso
131 Brock Street S, Whitby, ON L1N 4J9 0.94km -
The Food And Art Café
105 Dundas St W, Whitby, ON L1N 2M1 0.95km -
8-Bit Beans
100 Brock Street S, Whitby, ON L1N 4J8 0.98km
-
I.D.A. - Jerry's Drug Warehouse
223 Brock St N, Whitby, ON L1N 4N6 1.26km -
Shoppers Drug Mart
910 Dundas Street W, Whitby, ON L1P 1P7 1.49km -
Shoppers Drug Mart
1801 Dundas Street E, Whitby, ON L1N 2L3 3.73km
-
Cupcake Junkie Bakery & Cafe
404 Brock Street S, Whitby, ON L1N 0.66km -
Santa Maria Ristorante & Pizzeria
265 Michael Boulevard, Whitby, ON L1N 6E5 0.65km -
Greek Tycoon Restaurant
1101 Brock Street S, Whitby, ON L1N 4M1 0.68km
-
Whitby Mall
1615 Dundas Street E, Whitby, ON L1N 7G3 3.2km -
Oshawa Centre
419 King Street West, Oshawa, ON L1J 2K5 5.69km -
Canadian Tire
155 Consumers Drive, Whitby, ON L1N 1C4 1.27km
-
Freshco
350 Brock Street S, Whitby, ON L1N 4K4 0.69km -
Metro
619 Victoria Street W, Whitby, ON L1N 0E4 1.42km -
Shoppers Drug Mart
910 Dundas Street W, Whitby, ON L1P 1P7 1.49km
-
LCBO
629 Victoria Street W, Whitby, ON L1N 0E4 1.33km -
Liquor Control Board of Ontario
15 Thickson Road N, Whitby, ON L1N 8W7 3.22km -
LCBO
400 Gibb Street, Oshawa, ON L1J 0B2 5.85km
-
Petro-Canada
1 Paisley Court, Whitby, ON L1N 9L2 0.98km -
Carwash Central
800 Brock Street North, Whitby, ON L1N 4J5 2km -
Fireplace Plus
900 Hopkins Street, Unit 1, Whitby, ON L1N 6A9 2.19km
-
Landmark Cinemas
75 Consumers Drive, Whitby, ON L1N 9S2 2.53km -
Cineplex Odeon
248 Kingston Road E, Ajax, ON L1S 1G1 5.26km -
Regent Theatre
50 King Street E, Oshawa, ON L1H 1B4 7.34km
-
Whitby Public Library
405 Dundas Street W, Whitby, ON L1N 6A1 0.79km -
Whitby Public Library
701 Rossland Road E, Whitby, ON L1N 8Y9 3.2km -
Ajax Public Library
55 Harwood Ave S, Ajax, ON L1S 2H8 6.42km
-
Ontario Shores Centre for Mental Health Sciences
700 Gordon Street, Whitby, ON L1N 5S9 2.53km -
Lakeridge Health
1 Hospital Court, Oshawa, ON L1G 2B9 6.76km -
Lakeridge Health Ajax Pickering Hospital
580 Harwood Avenue S, Ajax, ON L1S 2J4 6.87km
-
Jeffery Off Leash Dog Park
Whitby ON 1.12km -
College Downs Park
9 Ladies College Dr, Whitby ON L1N 6H1 2.31km -
Whitby Soccer Dome
Whitby ON 2.82km
-
BDC - Banque de Développement du Canada
400 Dundas St W, Whitby ON L1N 2M7 0.88km -
BMO Bank of Montreal
100 Nordeagle Ave, Whitby ON L1N 9S1 0.94km -
TD Bank Financial Group
150 Consumers Dr, Whitby ON L1N 9S3 1.28km
- 1 bath
- 3 bed
- 700 sqft
Main -923 Bayview Avenue, Whitby, Ontario • L1N 1E2 • Downtown Whitby









