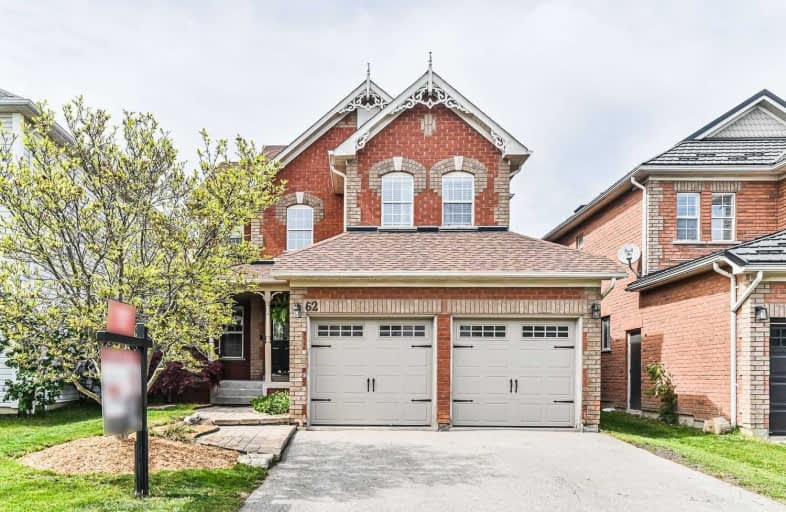
St Leo Catholic School
Elementary: Catholic
0.38 km
Meadowcrest Public School
Elementary: Public
1.08 km
Winchester Public School
Elementary: Public
0.55 km
Blair Ridge Public School
Elementary: Public
1.17 km
Brooklin Village Public School
Elementary: Public
0.64 km
Chris Hadfield P.S. (Elementary)
Elementary: Public
1.22 km
ÉSC Saint-Charles-Garnier
Secondary: Catholic
5.24 km
Brooklin High School
Secondary: Public
0.59 km
All Saints Catholic Secondary School
Secondary: Catholic
7.81 km
Father Leo J Austin Catholic Secondary School
Secondary: Catholic
6.06 km
Donald A Wilson Secondary School
Secondary: Public
8.00 km
Sinclair Secondary School
Secondary: Public
5.18 km






