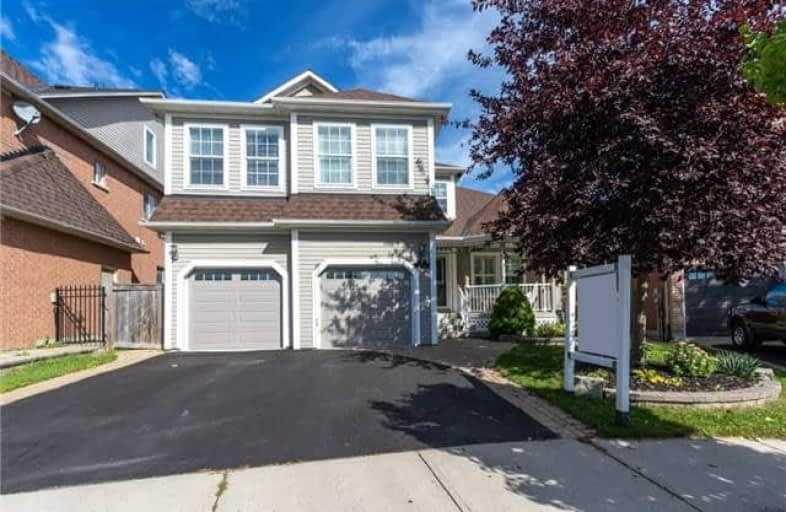
St Leo Catholic School
Elementary: Catholic
0.76 km
Meadowcrest Public School
Elementary: Public
1.32 km
St John Paull II Catholic Elementary School
Elementary: Catholic
0.92 km
Winchester Public School
Elementary: Public
0.45 km
Blair Ridge Public School
Elementary: Public
0.87 km
Brooklin Village Public School
Elementary: Public
1.44 km
ÉSC Saint-Charles-Garnier
Secondary: Catholic
4.48 km
Brooklin High School
Secondary: Public
1.47 km
All Saints Catholic Secondary School
Secondary: Catholic
7.08 km
Father Leo J Austin Catholic Secondary School
Secondary: Catholic
5.15 km
Donald A Wilson Secondary School
Secondary: Public
7.27 km
Sinclair Secondary School
Secondary: Public
4.26 km




