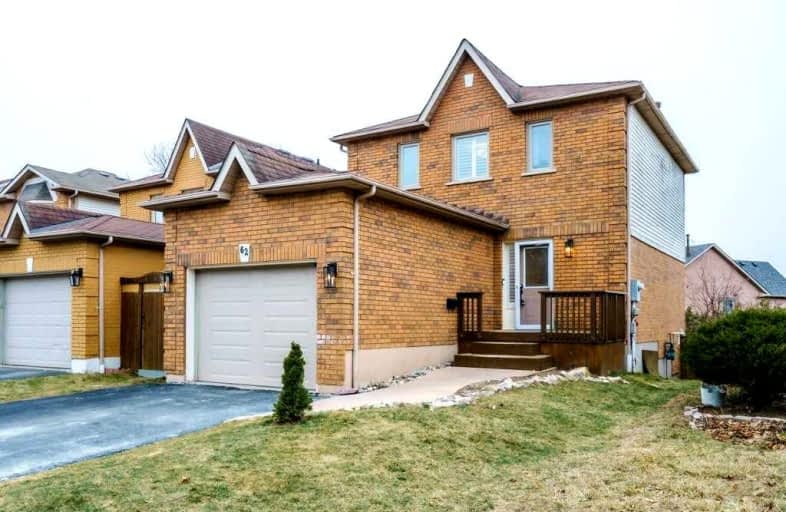Car-Dependent
- Almost all errands require a car.
5
/100
Some Transit
- Most errands require a car.
43
/100
Somewhat Bikeable
- Most errands require a car.
26
/100

All Saints Elementary Catholic School
Elementary: Catholic
0.90 km
Earl A Fairman Public School
Elementary: Public
1.70 km
Ormiston Public School
Elementary: Public
1.22 km
St Matthew the Evangelist Catholic School
Elementary: Catholic
0.94 km
Jack Miner Public School
Elementary: Public
1.10 km
Captain Michael VandenBos Public School
Elementary: Public
1.20 km
ÉSC Saint-Charles-Garnier
Secondary: Catholic
2.11 km
Henry Street High School
Secondary: Public
3.01 km
All Saints Catholic Secondary School
Secondary: Catholic
1.00 km
Father Leo J Austin Catholic Secondary School
Secondary: Catholic
1.97 km
Donald A Wilson Secondary School
Secondary: Public
1.06 km
Sinclair Secondary School
Secondary: Public
2.61 km
-
Heard Park
Whitby ON 0.43km -
Whitburn Park
Whitburn St, Whitby ON 0.74km -
Country Lane Park
Whitby ON 1.34km
-
RBC Royal Bank
714 Rossland Rd E (Garden), Whitby ON L1N 9L3 1.27km -
Canmor Merchant Svc
600 Euclid St, Whitby ON L1N 5C2 1.52km -
RBC Royal Bank
480 Taunton Rd E (Baldwin), Whitby ON L1N 5R5 1.93km














