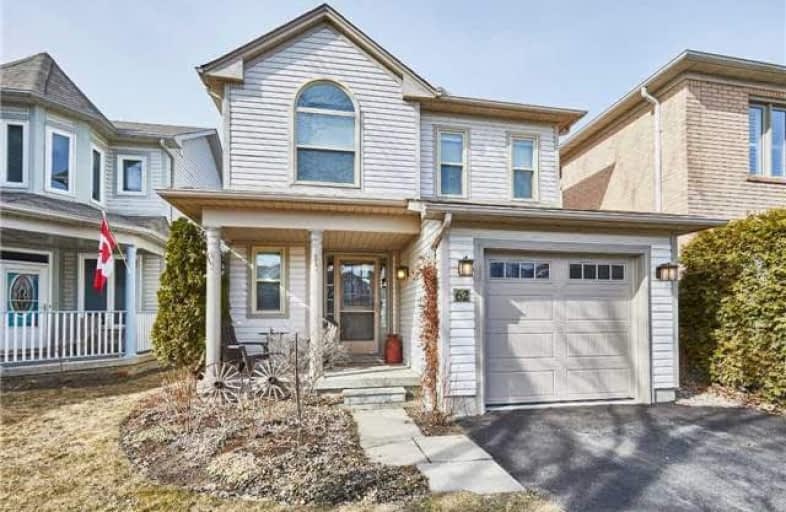
ÉIC Saint-Charles-Garnier
Elementary: Catholic
0.95 km
Ormiston Public School
Elementary: Public
0.78 km
St Matthew the Evangelist Catholic School
Elementary: Catholic
0.77 km
St Luke the Evangelist Catholic School
Elementary: Catholic
1.11 km
Jack Miner Public School
Elementary: Public
0.29 km
Robert Munsch Public School
Elementary: Public
1.55 km
ÉSC Saint-Charles-Garnier
Secondary: Catholic
0.94 km
Henry Street High School
Secondary: Public
4.19 km
All Saints Catholic Secondary School
Secondary: Catholic
1.71 km
Father Leo J Austin Catholic Secondary School
Secondary: Catholic
1.61 km
Donald A Wilson Secondary School
Secondary: Public
1.88 km
Sinclair Secondary School
Secondary: Public
1.86 km



