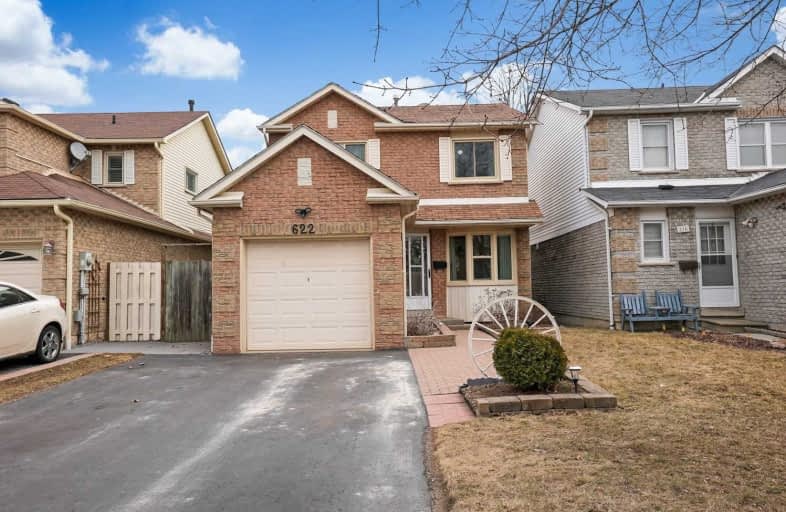
All Saints Elementary Catholic School
Elementary: Catholic
0.81 km
Earl A Fairman Public School
Elementary: Public
0.94 km
St John the Evangelist Catholic School
Elementary: Catholic
1.44 km
Colonel J E Farewell Public School
Elementary: Public
1.25 km
Jack Miner Public School
Elementary: Public
1.84 km
Captain Michael VandenBos Public School
Elementary: Public
1.39 km
ÉSC Saint-Charles-Garnier
Secondary: Catholic
2.93 km
Henry Street High School
Secondary: Public
2.28 km
All Saints Catholic Secondary School
Secondary: Catholic
0.83 km
Anderson Collegiate and Vocational Institute
Secondary: Public
2.57 km
Father Leo J Austin Catholic Secondary School
Secondary: Catholic
2.73 km
Donald A Wilson Secondary School
Secondary: Public
0.71 km






