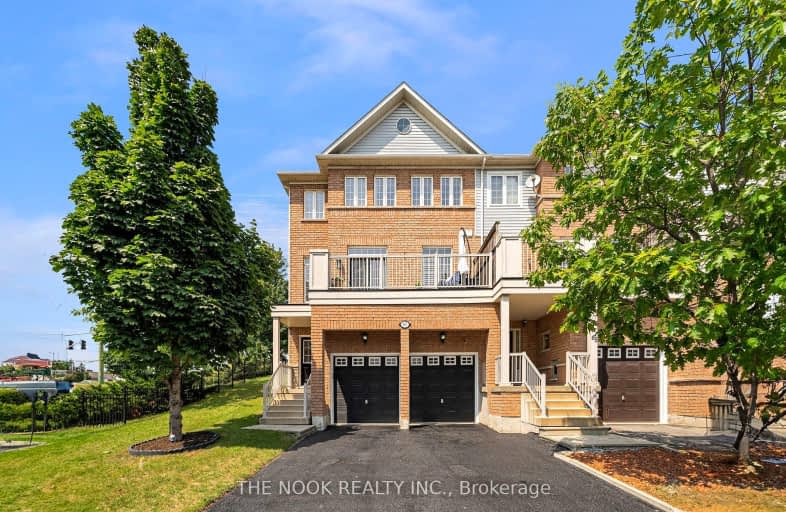Somewhat Walkable
- Some errands can be accomplished on foot.
60
/100
Some Transit
- Most errands require a car.
43
/100
Somewhat Bikeable
- Most errands require a car.
39
/100

All Saints Elementary Catholic School
Elementary: Catholic
1.29 km
Earl A Fairman Public School
Elementary: Public
1.52 km
Ormiston Public School
Elementary: Public
1.30 km
St Matthew the Evangelist Catholic School
Elementary: Catholic
1.03 km
Glen Dhu Public School
Elementary: Public
1.43 km
Jack Miner Public School
Elementary: Public
1.51 km
ÉSC Saint-Charles-Garnier
Secondary: Catholic
2.39 km
Henry Street High School
Secondary: Public
2.74 km
All Saints Catholic Secondary School
Secondary: Catholic
1.37 km
Father Leo J Austin Catholic Secondary School
Secondary: Catholic
1.86 km
Donald A Wilson Secondary School
Secondary: Public
1.38 km
Sinclair Secondary School
Secondary: Public
2.63 km
-
Country Lane Park
Whitby ON 1.82km -
Peel Park
Burns St (Athol St), Whitby ON 2.84km -
Rotary Centennial Park
Whitby ON 2.94km
-
Scotiabank
309 Dundas St W, Whitby ON L1N 2M6 2.05km -
RBC Royal Bank
480 Taunton Rd E (Baldwin), Whitby ON L1N 5R5 2.18km -
TD Bank Financial Group
80 Thickson Rd N (Nichol Ave), Whitby ON L1N 3R1 3.22km














