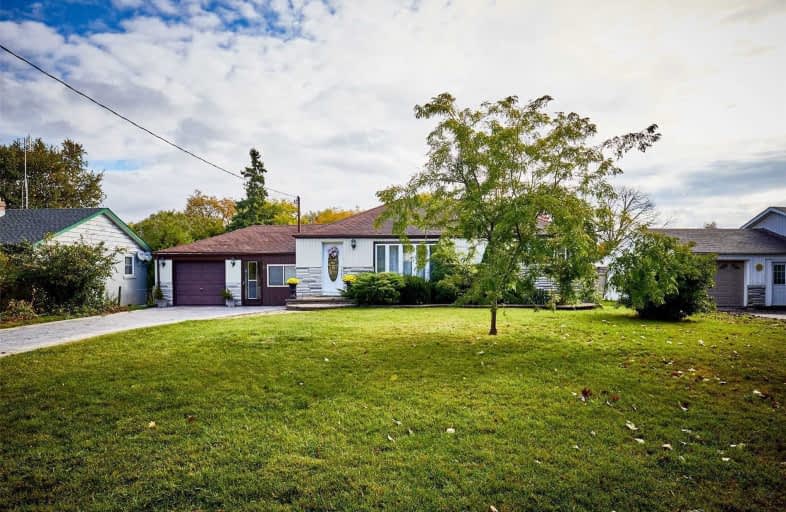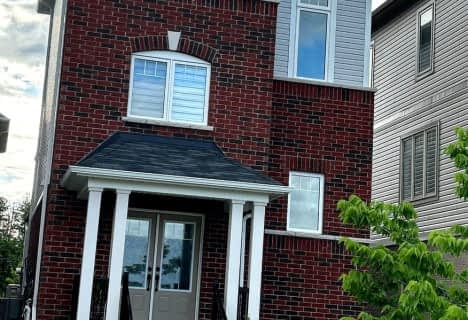
Unnamed Mulberry Meadows Public School
Elementary: Public
2.62 km
St John the Evangelist Catholic School
Elementary: Catholic
2.35 km
St Marguerite d'Youville Catholic School
Elementary: Catholic
2.29 km
West Lynde Public School
Elementary: Public
2.30 km
Colonel J E Farewell Public School
Elementary: Public
2.31 km
Cadarackque Public School
Elementary: Public
2.40 km
Archbishop Denis O'Connor Catholic High School
Secondary: Catholic
3.34 km
Henry Street High School
Secondary: Public
2.89 km
All Saints Catholic Secondary School
Secondary: Catholic
3.34 km
Donald A Wilson Secondary School
Secondary: Public
3.17 km
Ajax High School
Secondary: Public
3.68 km
J Clarke Richardson Collegiate
Secondary: Public
4.20 km












