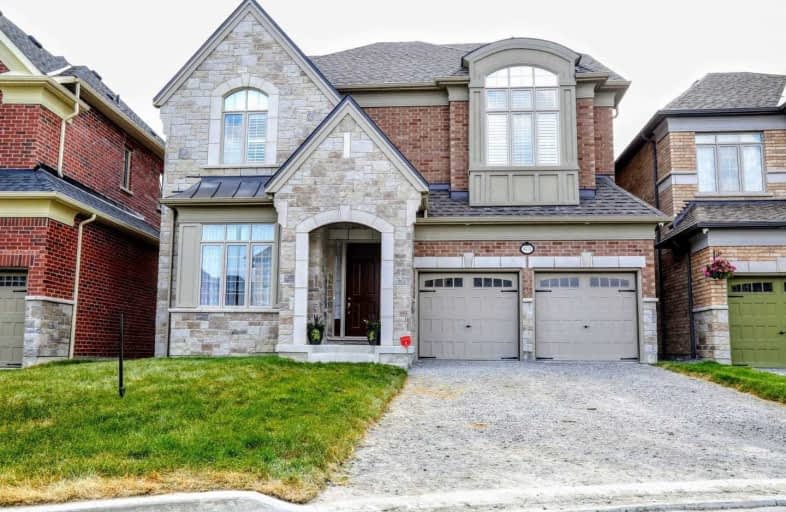Sold on Aug 14, 2020
Note: Property is not currently for sale or for rent.

-
Type: Detached
-
Style: 2 1/2 Storey
-
Size: 3500 sqft
-
Lot Size: 45 x 119 Feet
-
Age: 0-5 years
-
Taxes: $10,511 per year
-
Days on Site: 19 Days
-
Added: Jul 26, 2020 (2 weeks on market)
-
Updated:
-
Last Checked: 3 months ago
-
MLS®#: E4845431
-
Listed By: Homelife/gta realty inc., brokerage
Bright And Spacious Newly Built Family Home On A 45' Lot By Heathwood Homes In An Amazing Neighborhood. Total Living Space 4500 Sq Ft Of Living Space Less Than 1 Year Old Property Comes W/All New Appliance. Features Custom Built Loft With An Astonishing View Of The City. Main Flr 11' Ceiling, Open Concept Kitchen W/Granite Counter Top, Builder-Finished Bright Basement With Large Windows. 5 Bedrooms Plus Office Room. Security Cameras And Garage Door Openers.
Extras
S/S Fridge, S/S Stove, S/S Hood Range, S/S Dishwasher, Washer & Dryer. Hot Water Tank Is A Rental. Air Conditioning, Fireplace. Walk-In Closets, Custom Curtains, Blinds And Shutters.** Pls See Attachments For Covid-19 Showing.
Property Details
Facts for 63 Saint Ives Crescent, Whitby
Status
Days on Market: 19
Last Status: Sold
Sold Date: Aug 14, 2020
Closed Date: Sep 30, 2020
Expiry Date: Oct 26, 2020
Sold Price: $1,300,000
Unavailable Date: Aug 14, 2020
Input Date: Jul 26, 2020
Prior LSC: Listing with no contract changes
Property
Status: Sale
Property Type: Detached
Style: 2 1/2 Storey
Size (sq ft): 3500
Age: 0-5
Area: Whitby
Community: Williamsburg
Availability Date: 30-60 Days
Inside
Bedrooms: 5
Bedrooms Plus: 1
Bathrooms: 6
Kitchens: 1
Rooms: 12
Den/Family Room: Yes
Air Conditioning: Central Air
Fireplace: Yes
Laundry Level: Upper
Washrooms: 6
Utilities
Cable: No
Telephone: No
Building
Basement: Part Fin
Heat Type: Forced Air
Heat Source: Gas
Exterior: Brick
Exterior: Stone
Elevator: N
Water Supply: Municipal
Special Designation: Unknown
Parking
Driveway: Pvt Double
Garage Spaces: 2
Garage Type: Attached
Covered Parking Spaces: 4
Total Parking Spaces: 6
Fees
Tax Year: 2020
Tax Legal Description: Lot 193, Plan 40M2621 Subject Ti Ab Easement
Taxes: $10,511
Land
Cross Street: Country Lane And Tau
Municipality District: Whitby
Fronting On: North
Pool: None
Sewer: Sewers
Lot Depth: 119 Feet
Lot Frontage: 45 Feet
Waterfront: None
Rooms
Room details for 63 Saint Ives Crescent, Whitby
| Type | Dimensions | Description |
|---|---|---|
| Kitchen Main | 2.74 x 4.60 | Porcelain Floor, Centre Island, Granite Counter |
| Breakfast Main | 3.05 x 4.60 | Porcelain Floor, W/O To Yard, Open Concept |
| Dining Main | 3.35 x 4.87 | Hardwood Floor, Coffered Ceiling, Window |
| Living Main | 3.29 x 3.35 | Hardwood Floor, Coffered Ceiling, Pot Lights |
| Office Main | 3.66 x 3.35 | Hardwood Floor, Window |
| Great Rm Main | 3.66 x 5.79 | Hardwood Floor, Pot Lights, Fireplace |
| Master 2nd | 3.96 x 6.89 | 5 Pc Bath, His/Hers Closets, Hardwood Floor |
| 2nd Br 2nd | 3.53 x 3.66 | Hardwood Floor, Semi Ensuite, W/I Closet |
| 3rd Br 2nd | 3.84 x 4.14 | Hardwood Floor, Semi Ensuite, W/I Closet |
| 4th Br 2nd | 3.66 x 4.87 | Hardwood Floor, Ensuite Bath, W/I Closet |
| 5th Br 3rd | 3.35 x 3.90 | Hardwood Floor, Closet, W/I Closet |
| Loft 3rd | 6.74 x 3.35 | Hardwood Floor, Open Concept, W/O To Balcony |
| XXXXXXXX | XXX XX, XXXX |
XXXX XXX XXXX |
$X,XXX,XXX |
| XXX XX, XXXX |
XXXXXX XXX XXXX |
$X,XXX,XXX | |
| XXXXXXXX | XXX XX, XXXX |
XXXXXXX XXX XXXX |
|
| XXX XX, XXXX |
XXXXXX XXX XXXX |
$X,XXX,XXX |
| XXXXXXXX XXXX | XXX XX, XXXX | $1,300,000 XXX XXXX |
| XXXXXXXX XXXXXX | XXX XX, XXXX | $1,249,900 XXX XXXX |
| XXXXXXXX XXXXXXX | XXX XX, XXXX | XXX XXXX |
| XXXXXXXX XXXXXX | XXX XX, XXXX | $1,429,900 XXX XXXX |

ÉIC Saint-Charles-Garnier
Elementary: CatholicSt Luke the Evangelist Catholic School
Elementary: CatholicJack Miner Public School
Elementary: PublicCaptain Michael VandenBos Public School
Elementary: PublicWilliamsburg Public School
Elementary: PublicRobert Munsch Public School
Elementary: PublicÉSC Saint-Charles-Garnier
Secondary: CatholicBrooklin High School
Secondary: PublicAll Saints Catholic Secondary School
Secondary: CatholicFather Leo J Austin Catholic Secondary School
Secondary: CatholicDonald A Wilson Secondary School
Secondary: PublicSinclair Secondary School
Secondary: Public- — bath
- — bed
- — sqft
Lot 13 Robert Attersley Drive Drive East, Whitby, Ontario • L1R 0B6 • Taunton North
- — bath
- — bed
- — sqft
72 Willowbrook Drive, Whitby, Ontario • L1R 2A8 • Pringle Creek




