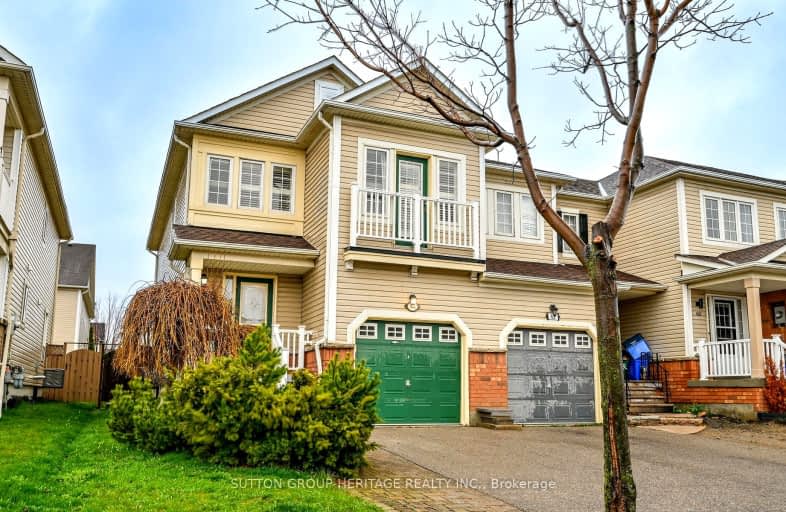
St Bernard Catholic School
Elementary: Catholic
1.48 km
Ormiston Public School
Elementary: Public
0.98 km
Fallingbrook Public School
Elementary: Public
1.63 km
St Matthew the Evangelist Catholic School
Elementary: Catholic
0.71 km
Glen Dhu Public School
Elementary: Public
1.27 km
Jack Miner Public School
Elementary: Public
1.27 km
ÉSC Saint-Charles-Garnier
Secondary: Catholic
2.09 km
All Saints Catholic Secondary School
Secondary: Catholic
1.45 km
Anderson Collegiate and Vocational Institute
Secondary: Public
2.36 km
Father Leo J Austin Catholic Secondary School
Secondary: Catholic
1.60 km
Donald A Wilson Secondary School
Secondary: Public
1.50 km
Sinclair Secondary School
Secondary: Public
2.33 km
-
Whitby Soccer Dome
695 ROSSLAND Rd W, Whitby ON 1.59km -
Country Lane Park
Whitby ON 1.7km -
E. A. Fairman park
1.84km
-
RBC Royal Bank
714 Rossland Rd E (Garden), Whitby ON L1N 9L3 0.82km -
TD Bank Financial Group
110 Taunton Rd W, Whitby ON L1R 3H8 1.92km -
BMO Bank of Montreal
403 Brock St S, Whitby ON L1N 4K5 2.7km














